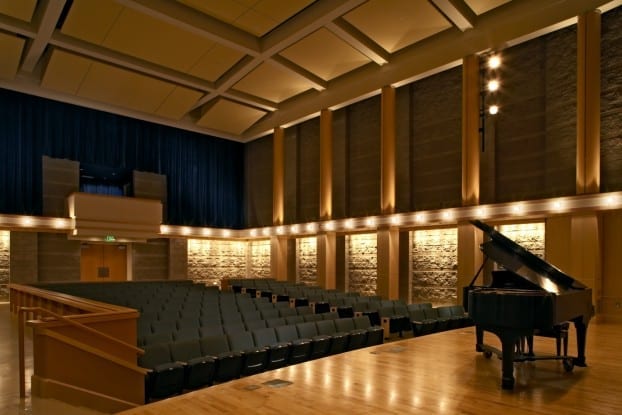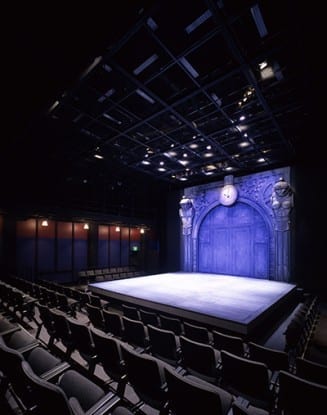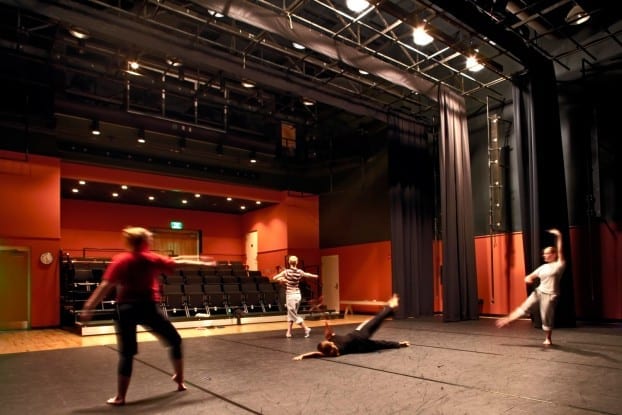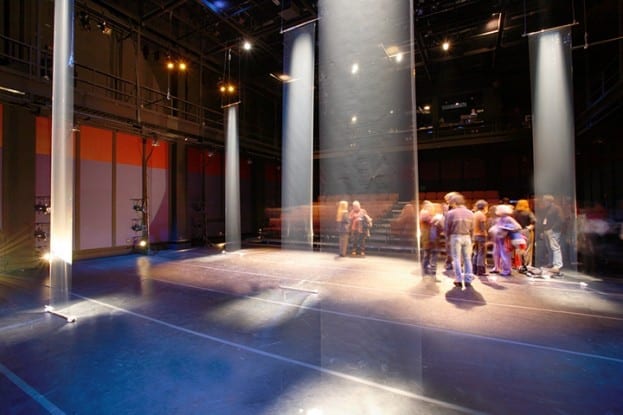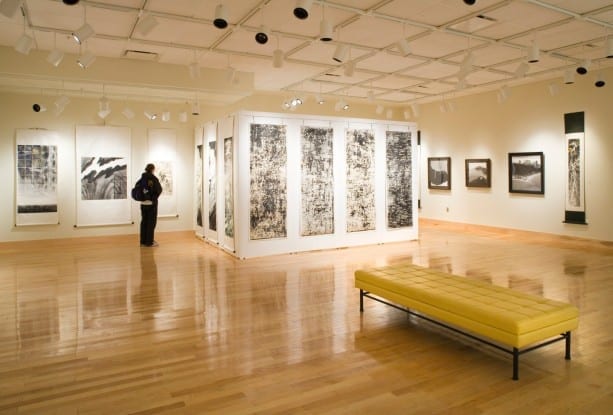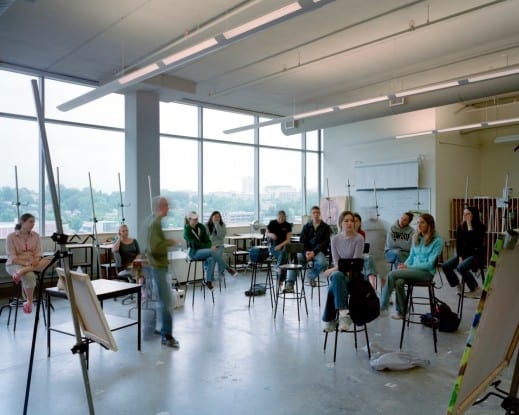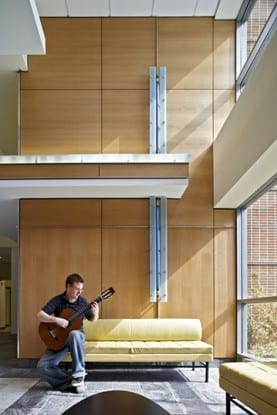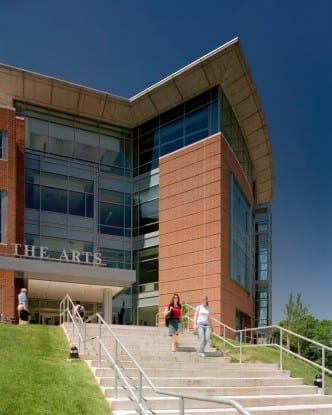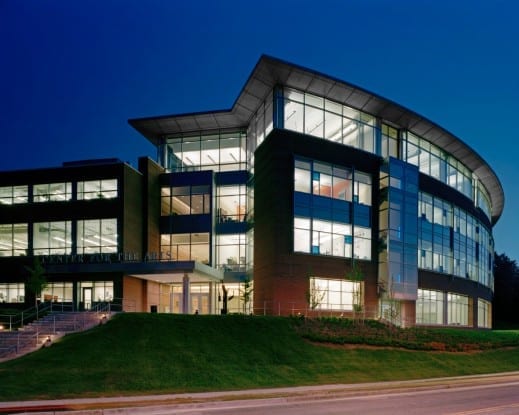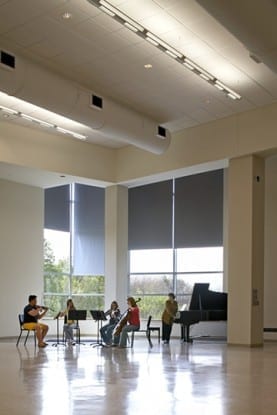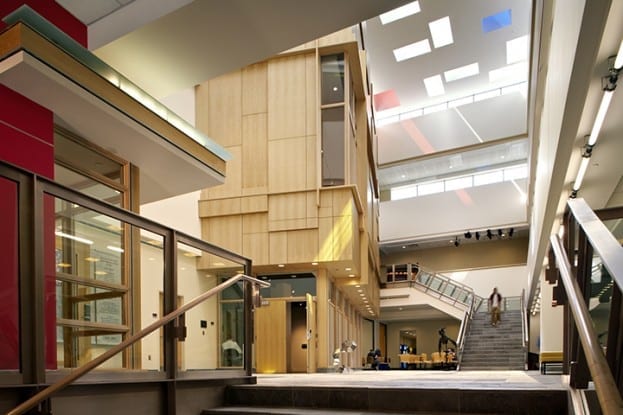award winning + supports artistic collaboration + contemporary campus welcome
"The Wilson Butler Architects and Design Collective team gave us everything I wanted and had envisioned for the Center, and so much more."
Maravene Loeschke, former Dean, College of Fine Arts and Communications, Towson University Opening Keynote
-
COST
$52 million
-
SIZE
300,000 SF
-
SCOPE
Program Verification, Architecture, Interior Design, Construction Administration
A dramatically expanded arts campus now welcomes students and visitors to Towson University. Wilson Butler Architects in a joint venture with Design Collective Inc. of Baltimore brought the previously disparate visual and performing arts communities of Towson together in a 300,000 SF arts center that highlights the distinct individuality of each department. The facility provides a public “frontage” space in a unified collective village via an interior “street for the arts.” The eight venue arts center includes the renovation and spatial reorganization of the original 165,000 SF CFA building- built in the early 1970s, and a seamless addition of 135,000 SF.
PERFORMANCE
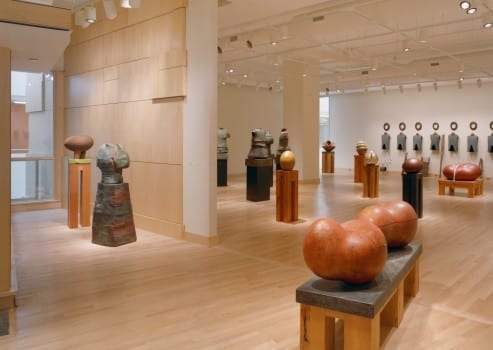
The AIA and IIDA-award-winning Center now includes a new recital hall, recording studio, dance theater and new “black box” studio theater and an expanded program of studios, classrooms, rehearsal halls, galleries and administrative space for all departments. Combined into such a collaborative and flexible space, the faculty, students and audiences are rejuvenated.
ACADEMIC
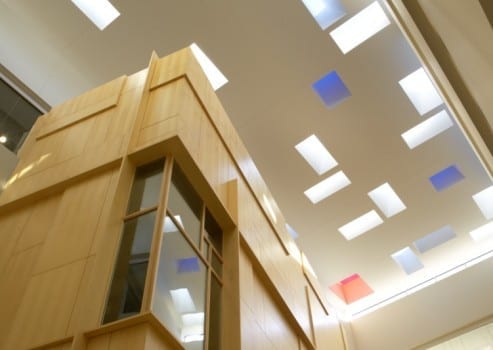
Classrooms, rehearsal halls, studios along with administrative offices create a home for the performing arts students at Towson. Spaces support the artistic and musical soul in the growth of their art. Gathering nodes and neighborhoods mesh seamlessly with the more formal performance spaces to create opportunities for conversation or an impromptu jam session. Students both learn and play in the Center for the Arts, fostering both their creative spirit and their thirst for knowledge.
