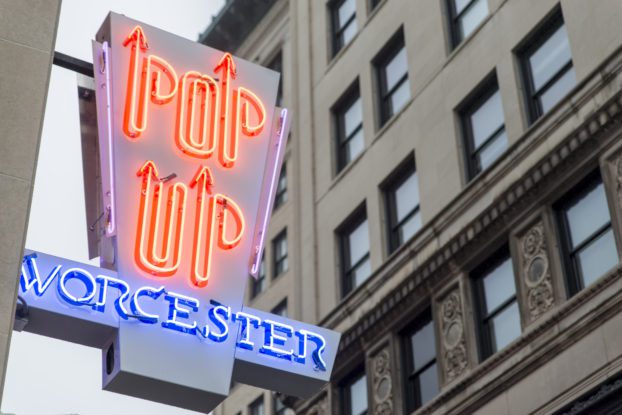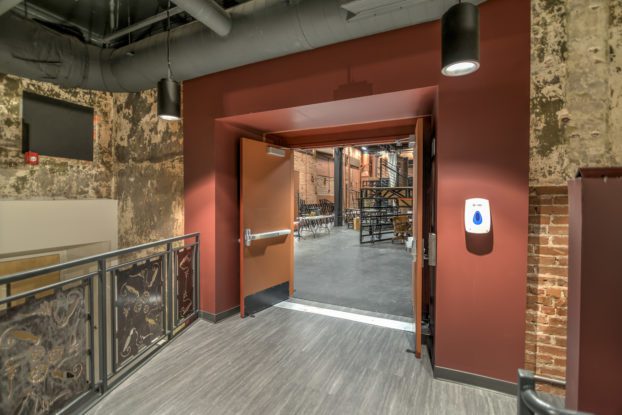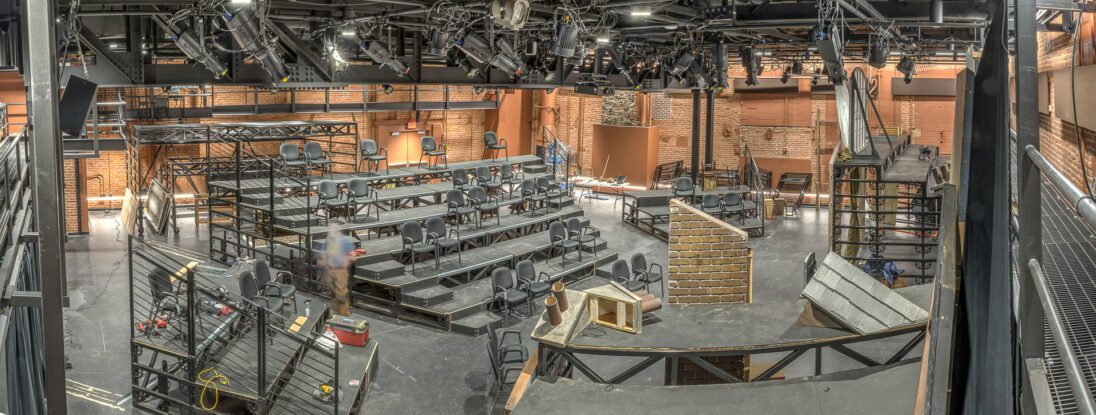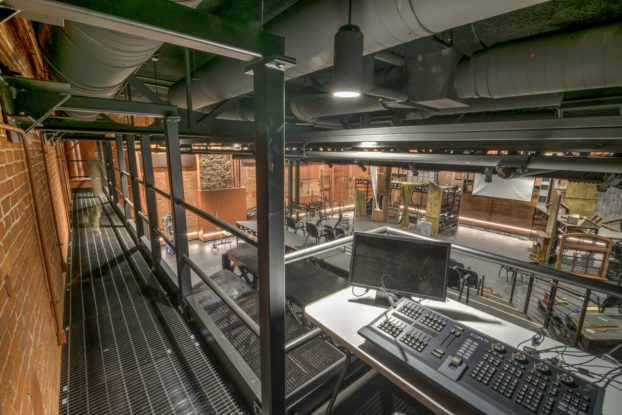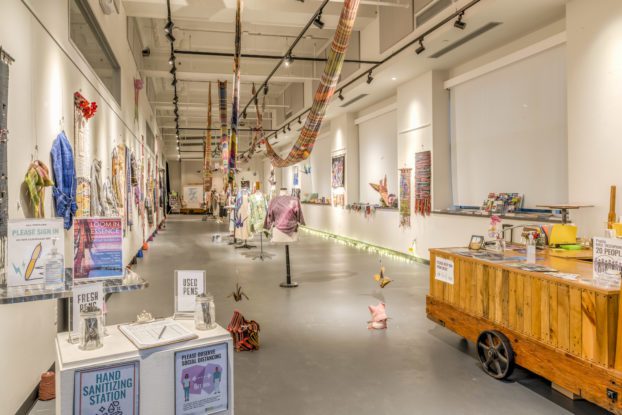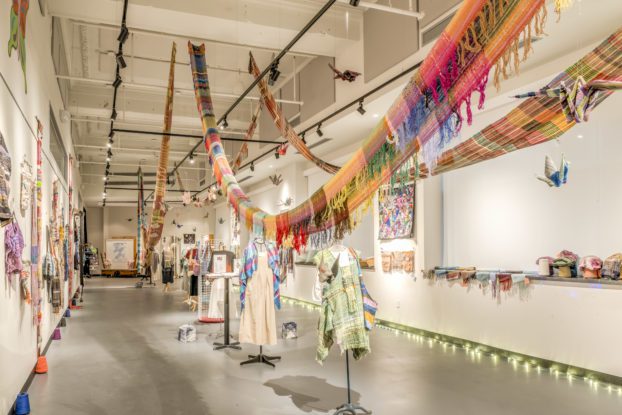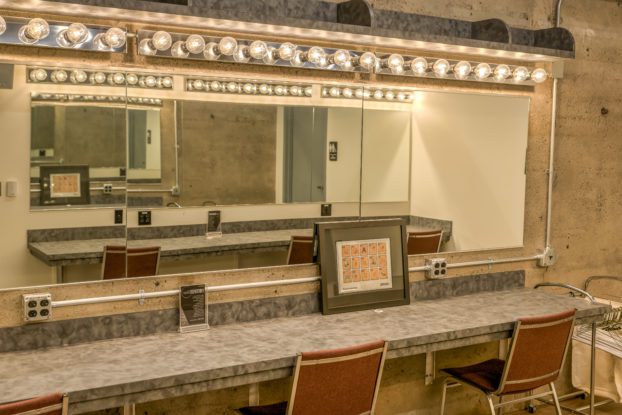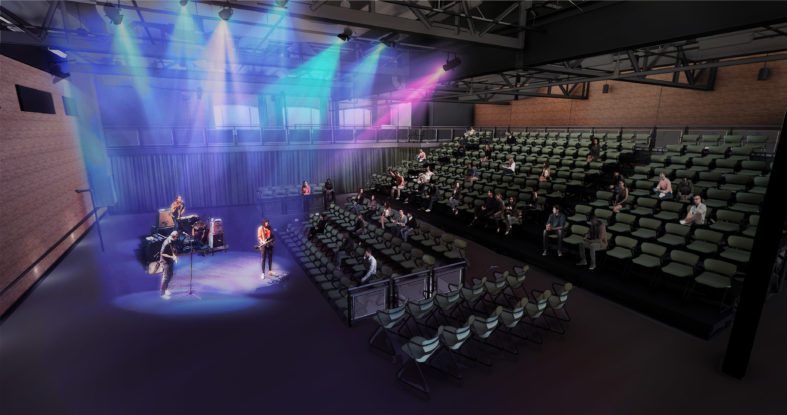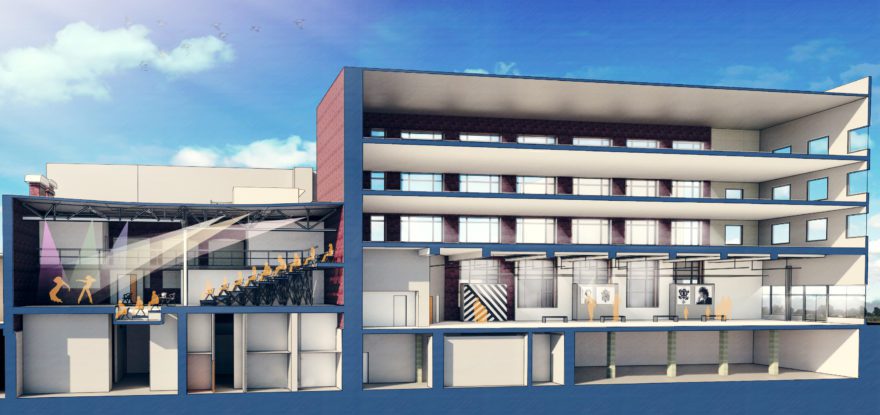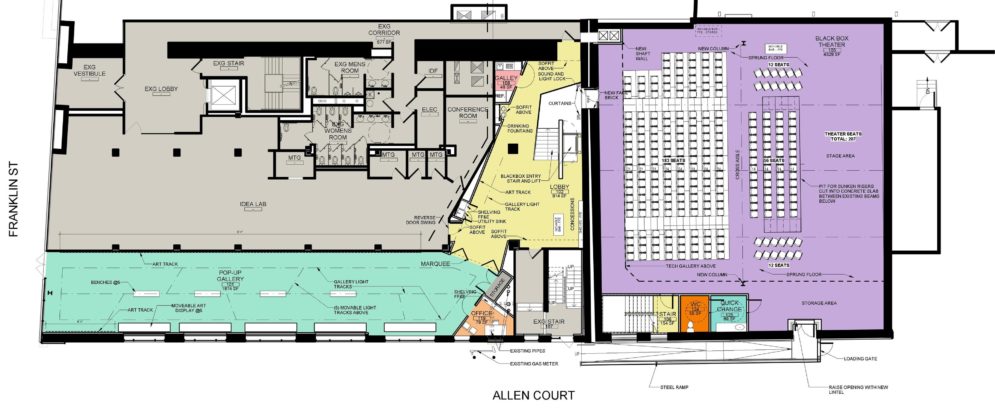-
COST
$3.6 million
-
SIZE
26,000 SF
-
SCOPE
Programming, Architecture, Interior Design
The JMAC (Jean McDonough Arts Center) was an extremely budget conscious, modest-scale renovation, and adaptive reuse project. WBDC, owner of several adjacent properties including the former Worcester Gazette, embarked on a joint effort with two local arts groups to create an inclusive arts center in Worcester.
PERFORMANCE
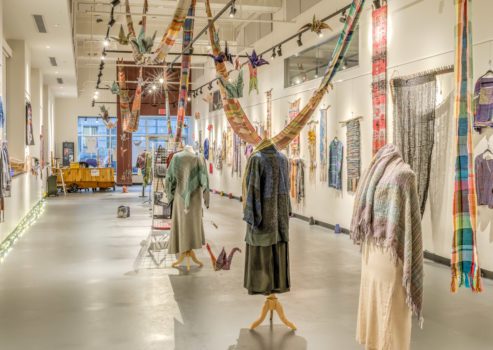
The ‘PopUp’ is a gallery and flexible space for local artists, organizations and creatives to develop events ranging from art shows, open mics, yoga classes, etc. Outfitted with an art rail system for hanging artwork on 14 ft high walls, flexible track lighting for illuminating artwork and defining pop-up stage locations, projector and screen, the PopUp is also a connective area that can serve the BrickBox, pre and post show. The PopUp is fully subsidized for artists and free to the public.
The 300-Seat ‘BrickBox’ is a black-box performance space composed of transformable seating platforms allowing for the room to be reconfigured for a variety of performance and installation types, or used for functions. An in-house sound and lighting system as well as state-of-the-art projector, digital streaming and recording equipment has made the room extremely versatile.
The extremely tight budget and long program led to embracing the raw, found-space ambiance of the BrickBox and connective areas, and a simple aesthetic suitable for an art gallery.
INNOVATION
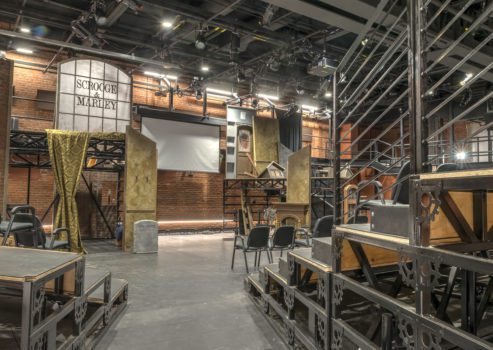
The two spaces, while connected, were in two different buildings with misaligned levels creating accessibility challenges. Creating a lobby space with a welcoming stair, an adjacent ADA lift and ample mingling space made these challenges look effortless. The BrickBox space, originally housing printing presses, had several columns that needed to be removed and large steel beams added to allow for an open room. The basement provided for necessar y theater support spaces such as dressing rooms, restrooms, offices, green room and a kitchen.
