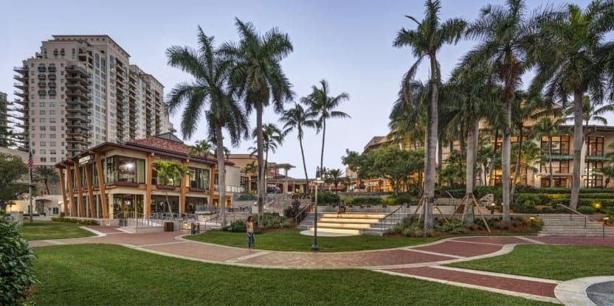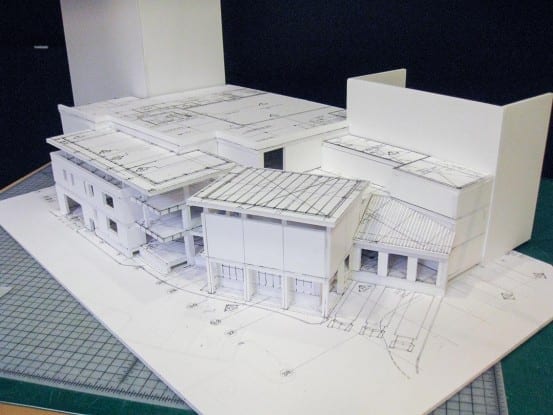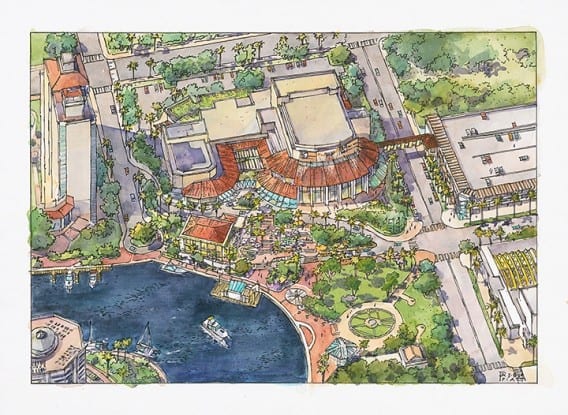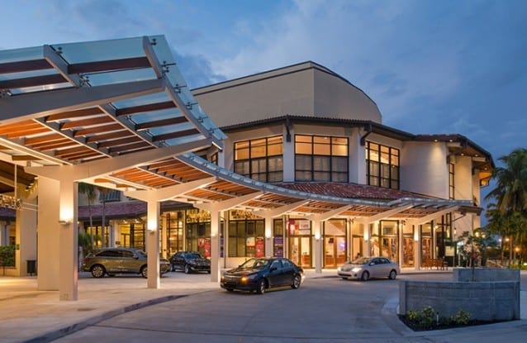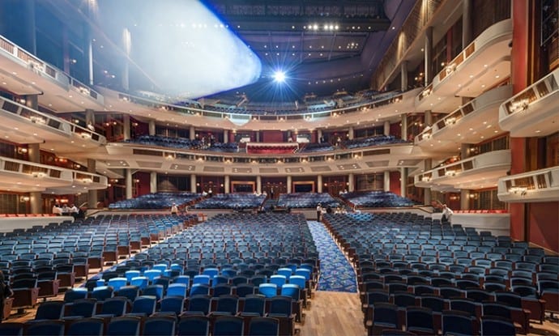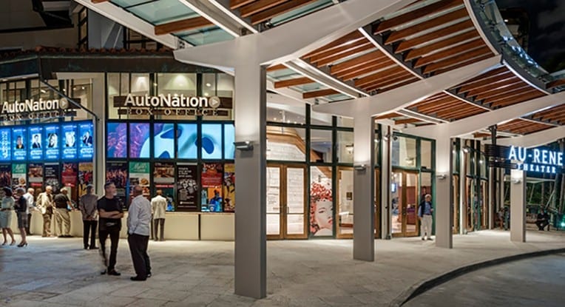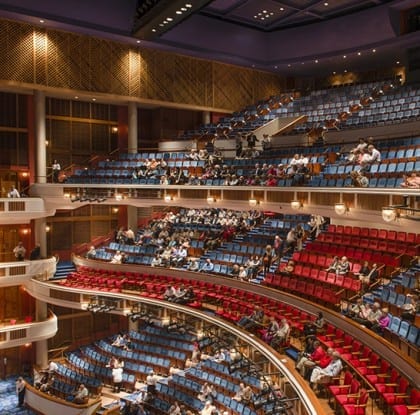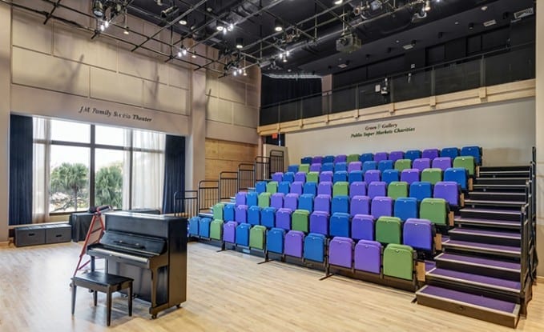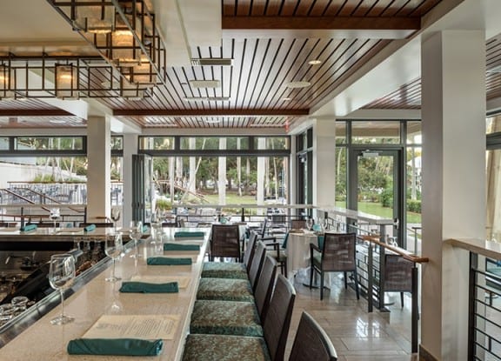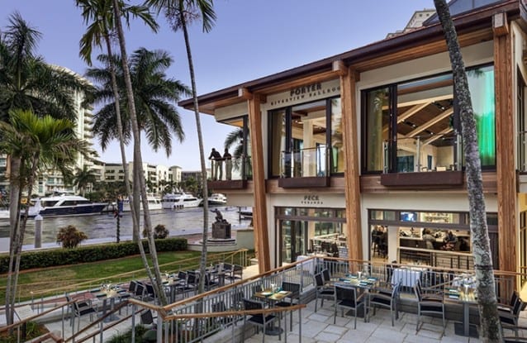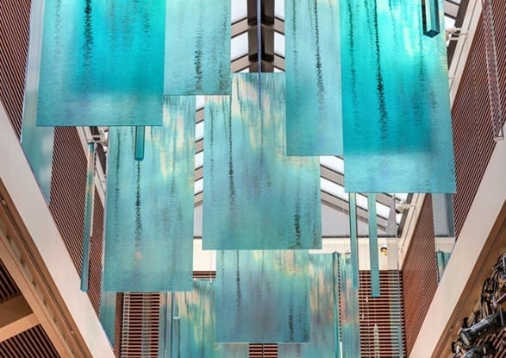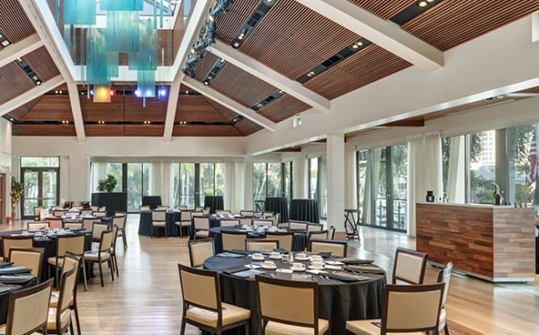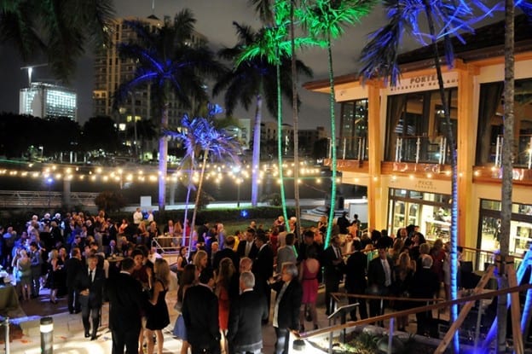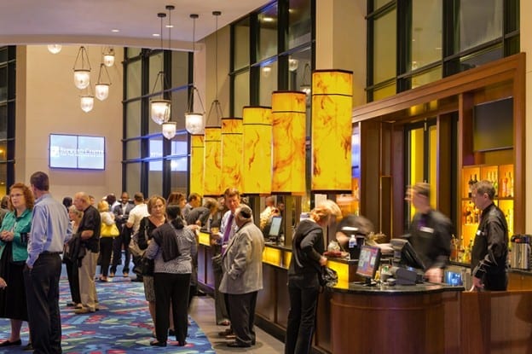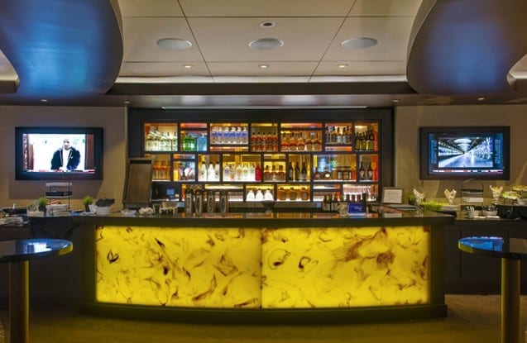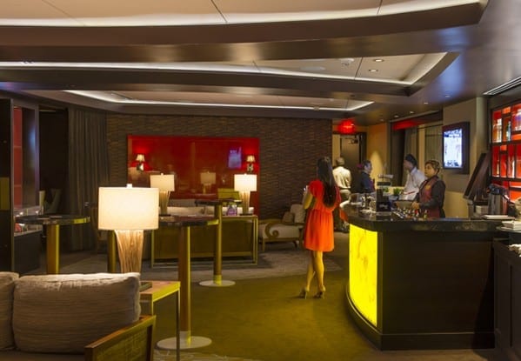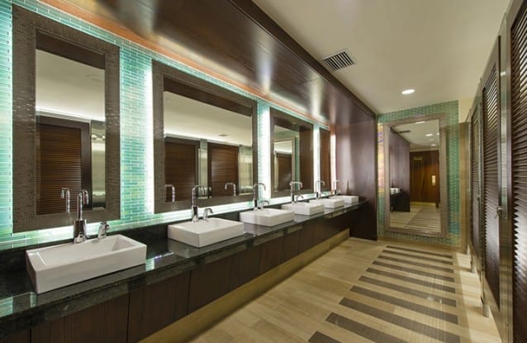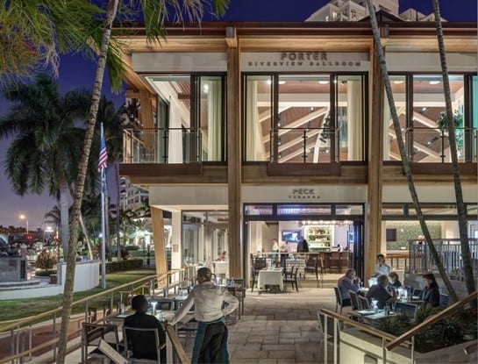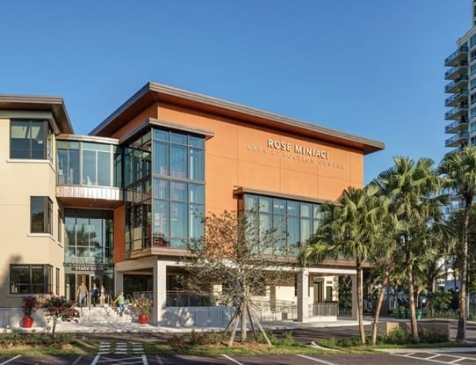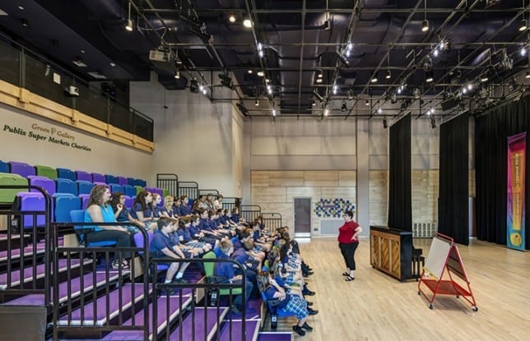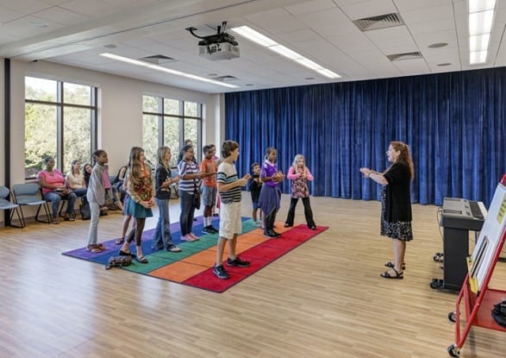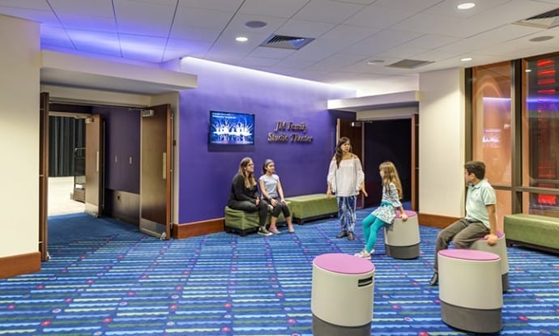Increase revenue generation + enhanced experience + cultural community center
"They helped us imagine what we could not imagine on our own."
Kelley Shanley, President & CEO
-
COST
$52 million
-
SIZE
262,000 SF
-
SCOPE
Programming, Master Planning, Architecture, Interior Design, Construction Administration
Performance spaces sleep a lot. With that issue in mind the Broward Center for the Performing Arts asked Wilson Butler Architects to study effective ways this facility can serve as a Performing Arts Community Center that functions 14 hrs a day, 7 days a week, and 12 months a year, rather than 4 hrs a day for 200 nights a year.
MASTER PLANNING
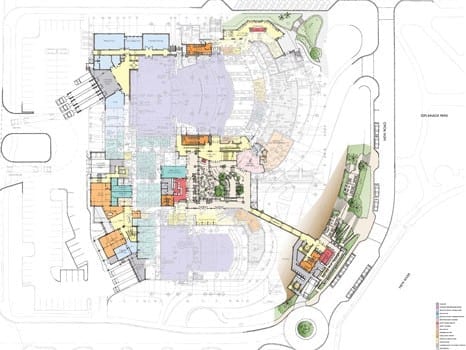
it.
Wilson Butler Architects studied every aspect of the patron experience and interaction with the site and facilities including: an improved arrival sequence; increased activity and connectivity of site; enhanced visibility into the facilities; unique new food and beverage offerings; tiered patron experiences for corporate and private members; dedicated educational and event spaces serving a broader audience, and extending the hours of operations to enhance revenues.
The successful impact the project has had on the community is evident, the Center was recently awarded the community appearance award in recognition of outstanding achievement for urban design.
PERFORMANCE
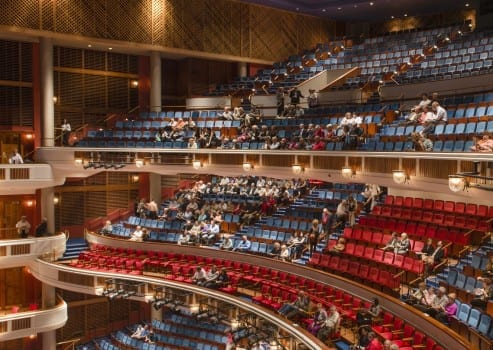
Patrons entering the Au-Rene Theater are greeted by a newly renovated lobby experience including a welcoming lobby bar. The lobby is organized into smaller defined spaces with added seating arrangements, retail and food concessions. An exuberant carpet redesign pays homage to the original Ben Thompson custom carpet pattern.
The 2700-seat auditorium in the Au-Rene Theater is enhanced to improve both comfort and the performance characteristics. The well-worn theater seats have been replaced with entirely new versions that offer greater seat comfort, quieter operation, and wooden seat pans. Additional configurations have been added to the orchestra pit and digital technology replaced outdated. The improvements are not only for the audience’s enjoyment, they allow flexibility to reconfigure the room for various performances.
Originally designed as a multi-purpose space the Abdo New River Room has been in constant demand, redesigned as a cabaret-style dinner theater experience. In order to improve the performance characteristics of the space, new sound, and light vestibules have been added at the entry and technical galleries (both front of house and backstage) make performances easier to operate without being visible to the audience.
HOSPITALITY
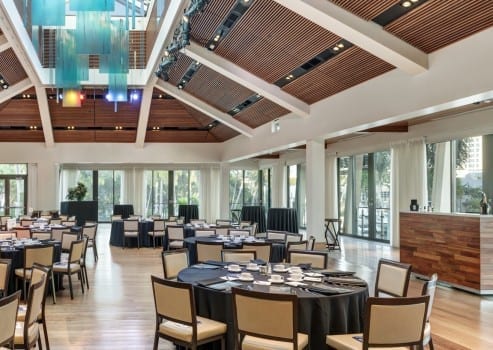
The LAN and TAM Airlines Club Level in the Au-Rene Theater is a distinctive all-inclusive skybox lounge with premium seating on the mezzanine level. In addition to 71-seats in the auditorium, Club Level patrons have views to the stage from within the lounge. The Club Level has its own dedicated bar and offers complimentary food service. The warm, rich and inviting ambiance of this club is proving to have enormous appeal to corporate groups, private parties and season pass-holders seeking VIP exclusivity.
The Intermezzo lounge doubles the size of the former space, expanding to include the adjacent outdoor arcades offering a dedicated terrace for patrons, replete with woven rattan furnishings and fun, iconic cafe chairs. With breezy and light fabrics in varying shades of blue, green, and cream, the atmosphere is South Florida cool.
The Huizenga Pavilion, a LEED Silver Certified Building, fulfills an increased demand for meeting, conference, and event space at the Broward Center. It is a new prominent addition that increases the Broward’s presence along the Riverwalk. The Riverview Ballroom, located on the top level, overlooks the New River and is an inviting space for weddings, corporate events, and fundraisers.
Below the Riverview Ballroom is Marti’s New River Bistro, a perfect lunch or light dinner stop before seeing a performance. The Bistro has a completely retractable storefront with seating and service that extends outside into the adjacent hillside Wendt Terraces. In addition, the Terraces comprise a small entertainment amphitheater, landscaped gardens, and additional green space for entertainment.
The previously under-utilized terrace outside the main lobby has been transformed into the Front Porch. This new outdoor bar, with stylish furnishings and shade canopies, expands the lobby outdoors and invites passerby along the river to come and enjoy a drink in a performance environment.
ACADEMIC
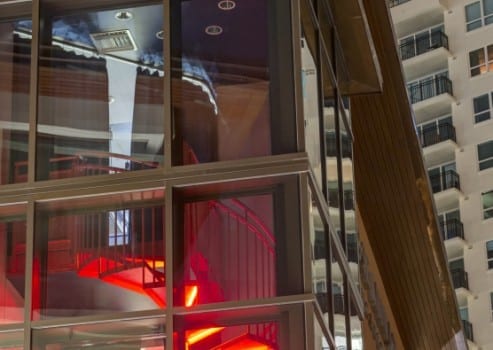
The Rose Miniaci Arts Education Center, newly-built as the final phase of the project, fulfills an increasing need for programs to inspire school-age children through the arts. It serves as the new home for the Broward Center’s nationally-renown arts education program, one of the largest in the United States with more than 150,000 children participating each year at no cost to the students. The core spaces include three classrooms, a coaching studio, and the JM Family Studio Theater. The classrooms have sprung floors, mirrors, ballet barres, and audio/video capability. Two of the classrooms are equipped for instruction in set design, costumes, and other visual arts programs.
The Education Center continues a longstanding commitment to providing community benefits and to education by the Broward Center. Its impact will be measured not in years but in generations, as one by one the artists and patrons of tomorrow experience the joy that theater brings.
