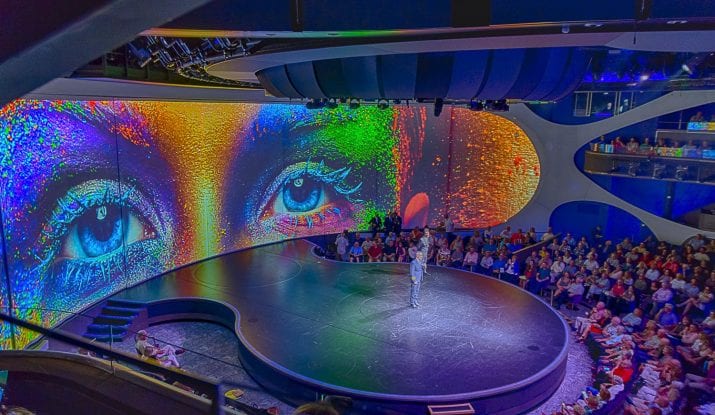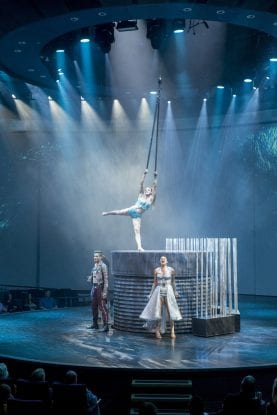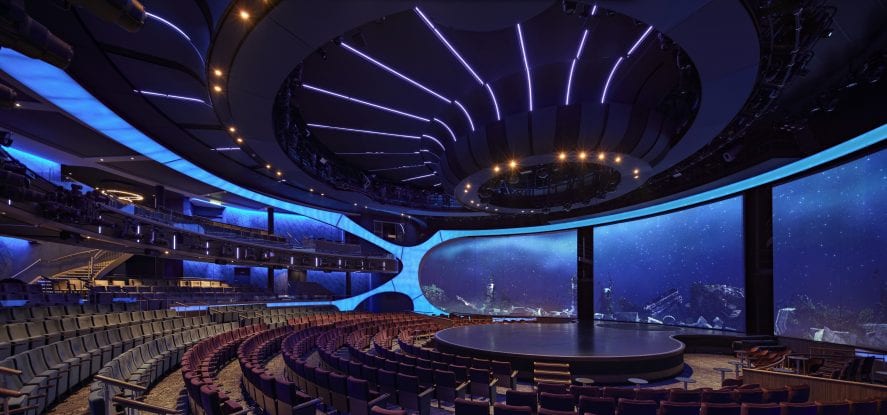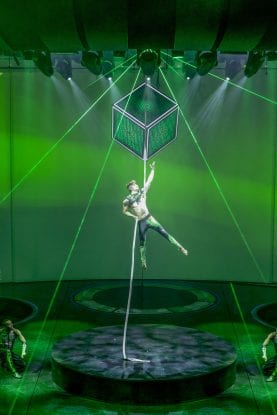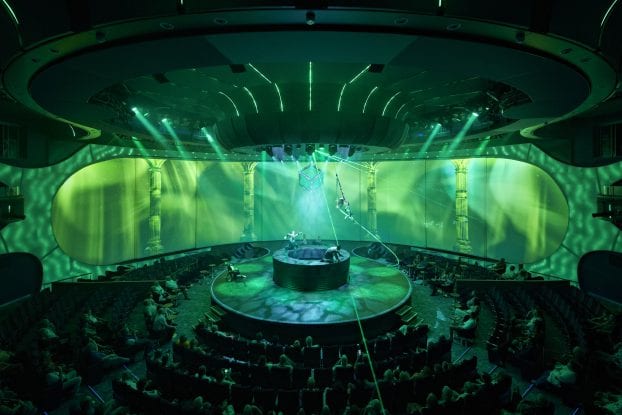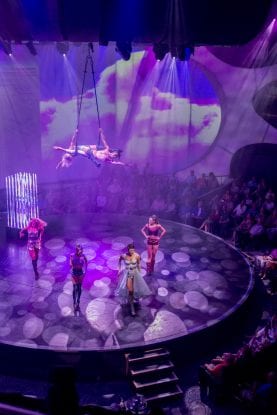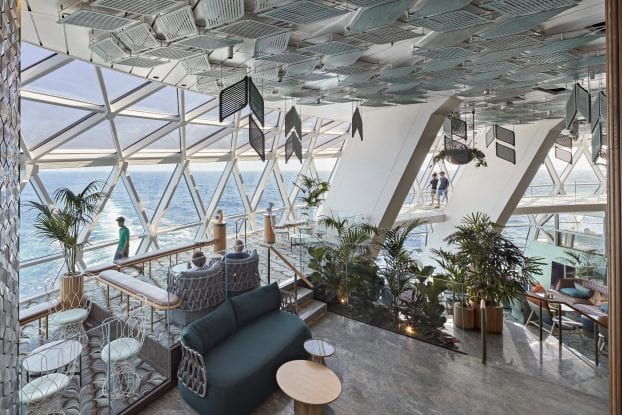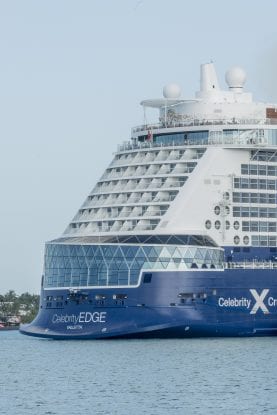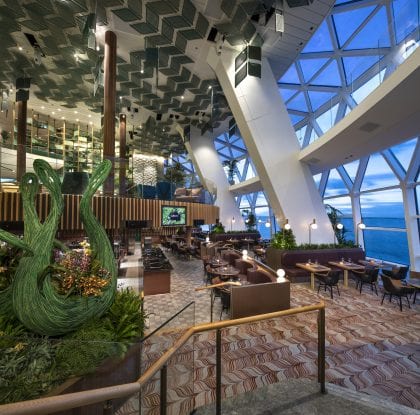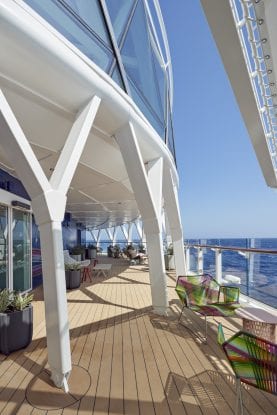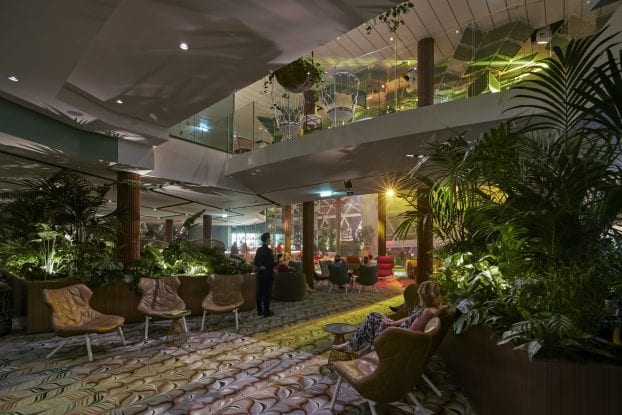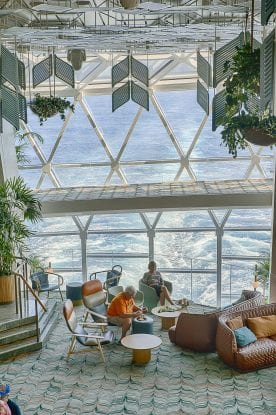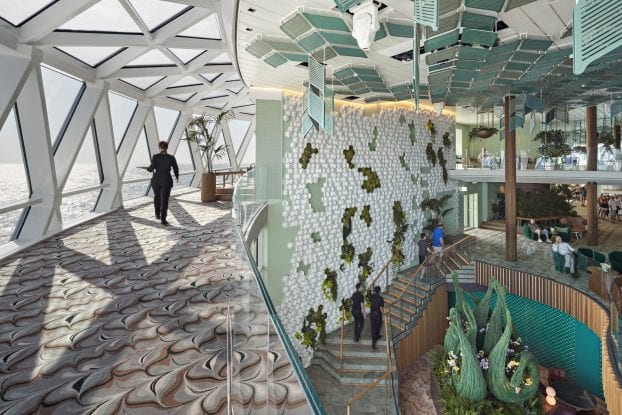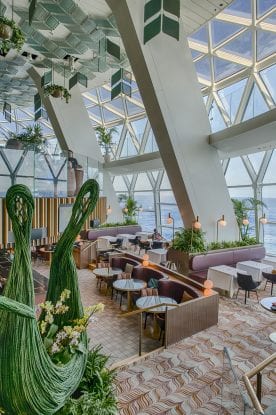Celebrity Edge
-
SCOPE
Architecture, Performance, Interior Design, Innovation
Designing for a brand-new cruise ship lends it challenges and its opportunities. Space is always hard to come by, as is ceiling height. Squeezing a full theater within three decks and the curving hull of a ship was one of our challenges. With no existing vernacular to inspire, we wanted to create a very modern spaces inspired by abstract ideas. While space limitations presented many challenges, they also pushed the boundaries of the design concept. The resulting design creates an unanticipated venue that transports guests to an abstract and mysterious place where they can be dazzled by exciting performers and ambiance.
PERFORMANCE
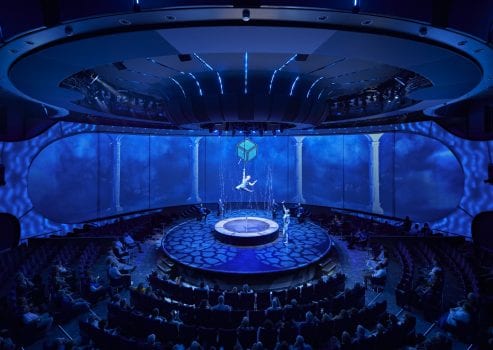
The Edge Theatre is a truly contemporary space that breaks the “fourth wall” and departs from the traditional proscenium theater. Designed to blur the line between audience and performance, The Theatre immerses you in an unparalleled entertainment experience where the performances are as innovative as the space itself.
Four stage areas and massive moving video screens offer an ever-changing canvas for the productions that live here. A main stage extends into and above the audience, taking performances to a whole new level. With rotating spiral staircases, 18 synchronized projectors, aerial rigging, and more, the technology behind the scenes in The Theatre not only showcases the performers, but at times it will steal the show.
The architectural concept was largely based on orbit and rotation, with intersecting circular forms and curves enveloping the space. This concept was carried throughout the interior design from carpet patterns to custom wallcoverings and light fixtures. The custom entry carpet transforms guests into another world, creating the sense of orbiting in space. Blue and Aubergine tones in the seating are accompanied by warm wood accents to create an intimate feel. Custom graphic acoustic wall panels washed with blue lighting encircle the room while custom sparkling wallcoverings and shimmering light fixtures create fascinating details reminiscent of twinkling stars.
INNOVATION
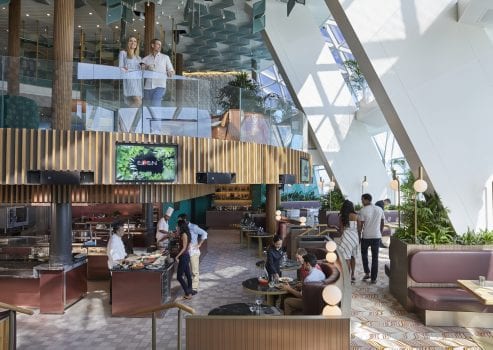
Bright and airy, Eden is designed as a place of time circularity – made up of three venues Chillful, Playful, and Sinful – as it evolves throughout the day with different activities that change with time, light, and mood.
The main inspiration for the space was to connect to nature such as plants and the sea. Eden is a place of tranquility and relaxation where guests can connect with their surroundings. When one enters this multi-functional area, they experience a continuum of indoor and outdoor space. The contact with the sea and with the outside environment is highlighted by the use of natural materials like oak wood and marble, together with a sober palette and patterns inspired by floral elements, like the tailor-made carpet and wooden columns.
Inspired by the golden spiral as generated by the Fibonacci sequence; represented in nature through the bloom of a rose or the curl of a snail’s shell, it is brought to life through the thoughtfully crafted design of the venue. Eden has a 90-meter ramp enveloping the space enabling guests to meander through on a serpentine journey of discovery. The natural circulatory concept of time also influenced the design with the intention to create a dynamic environment that changes from morning to night, to allow guests to experience something new every time they visit. The designers wished to create land on a ship which comes with a unique set of challenges.
