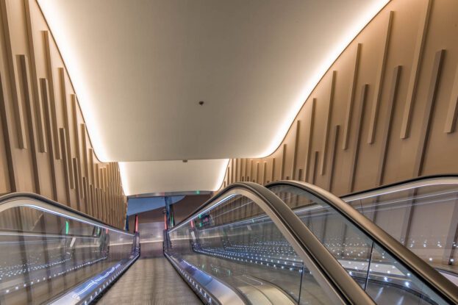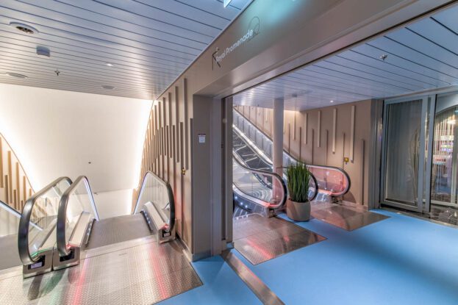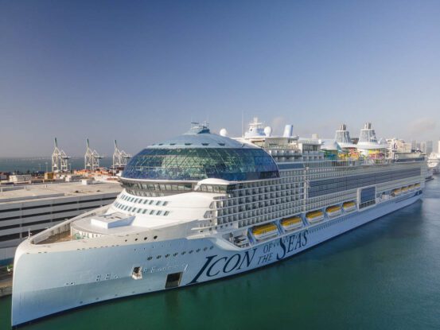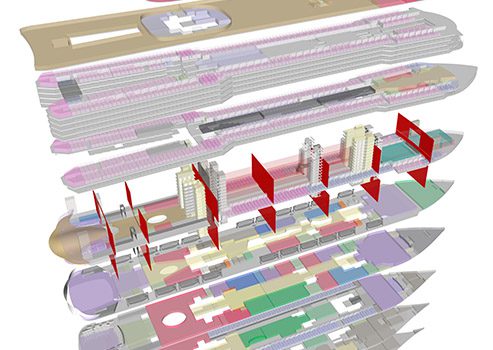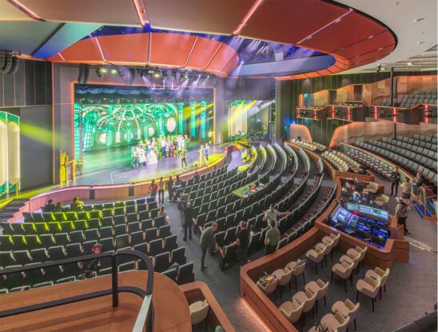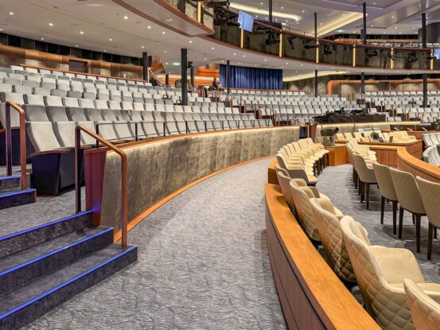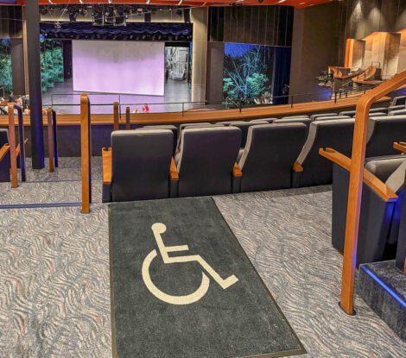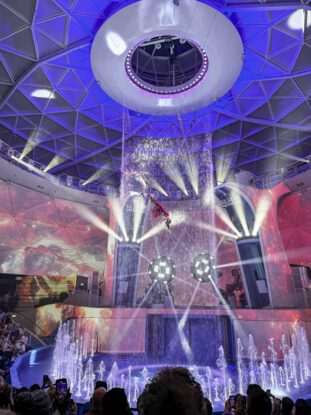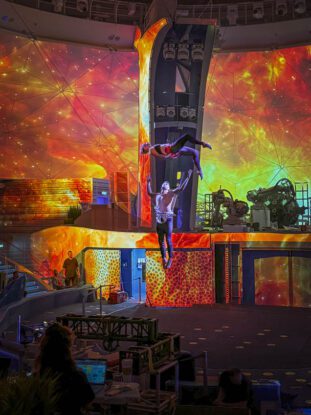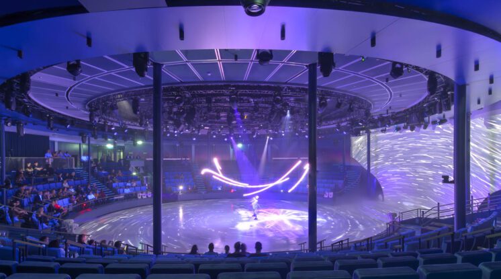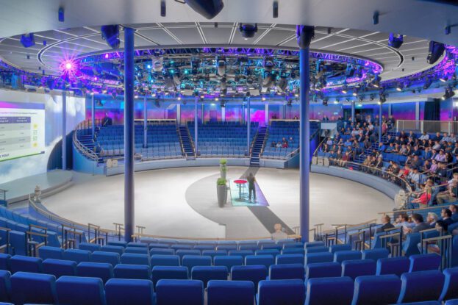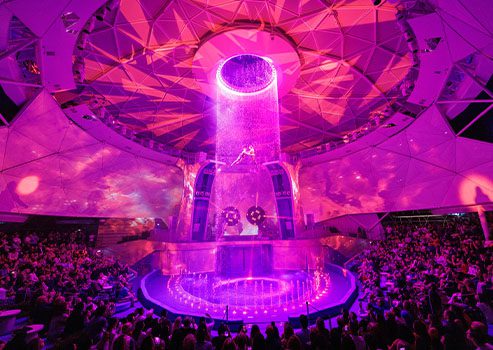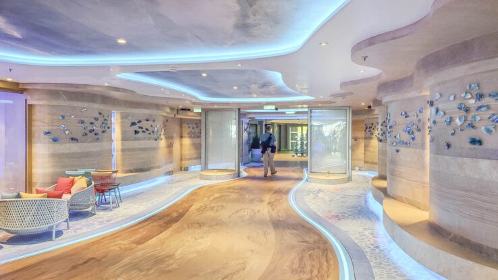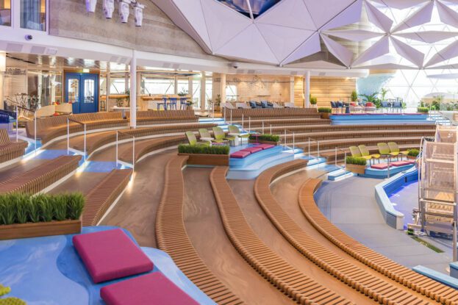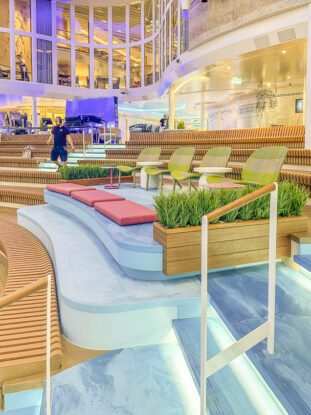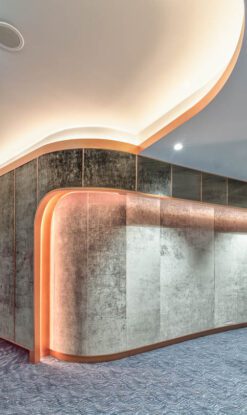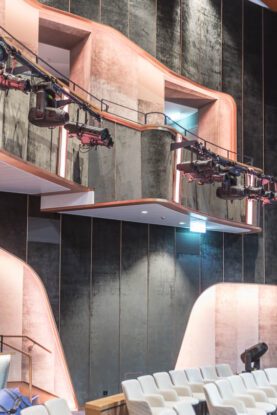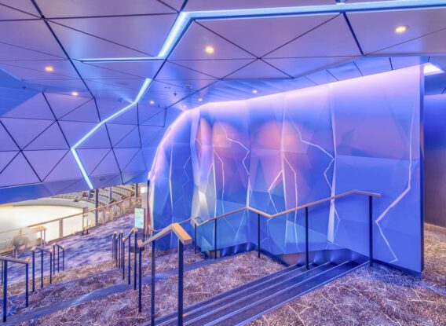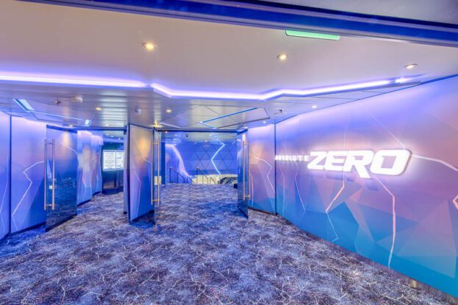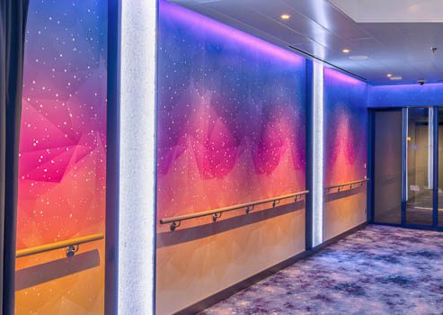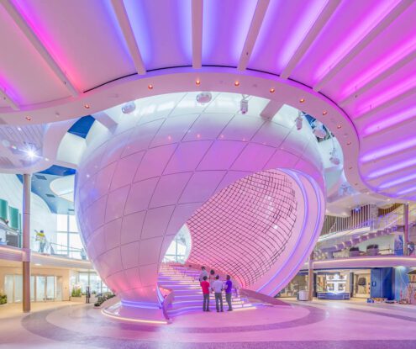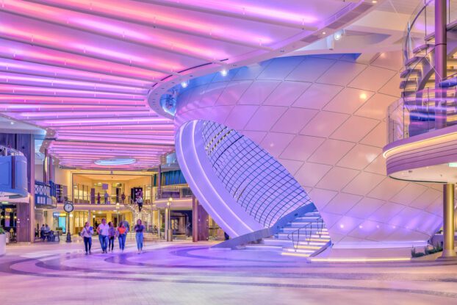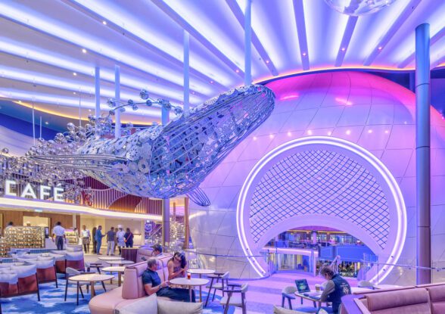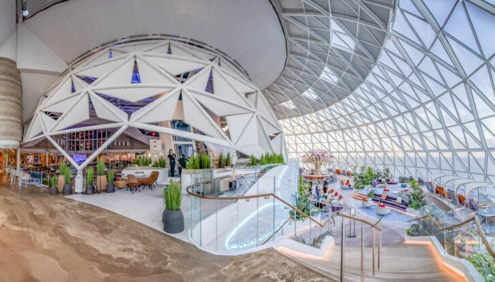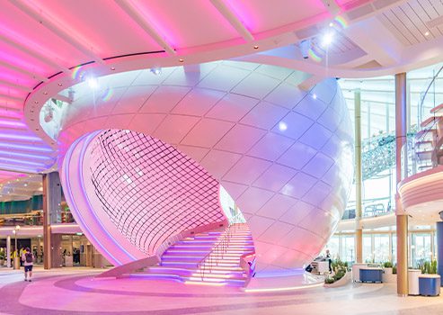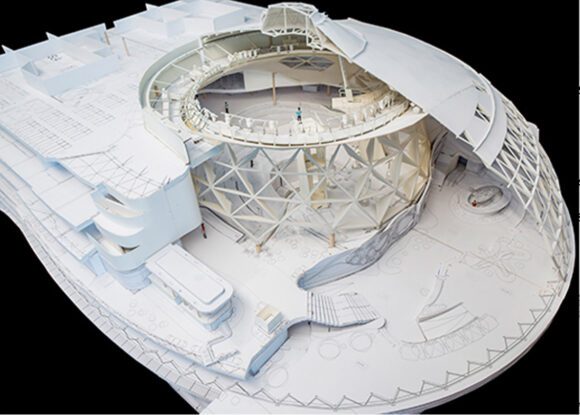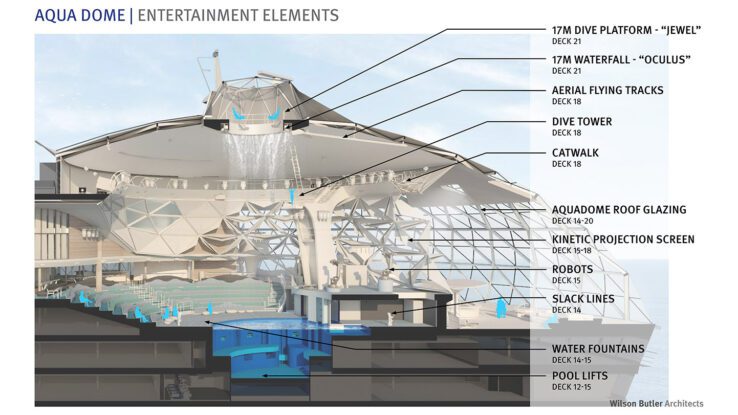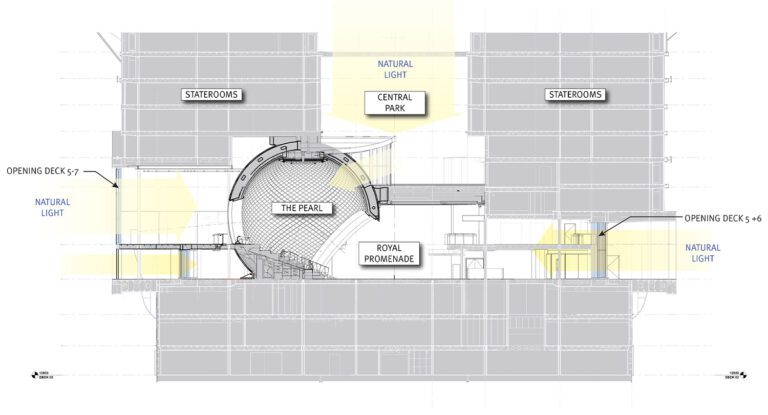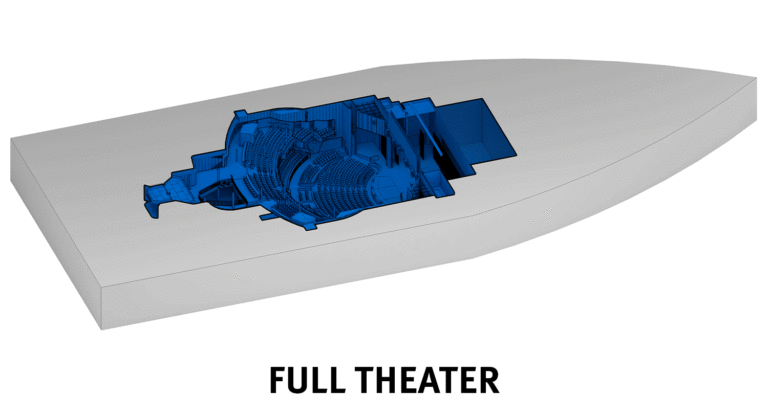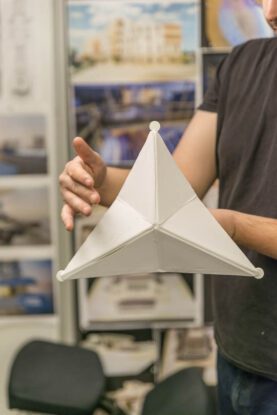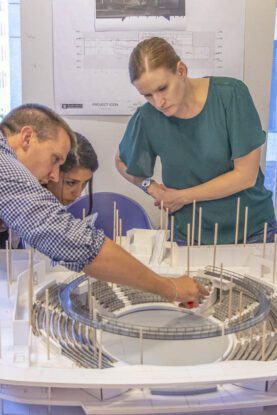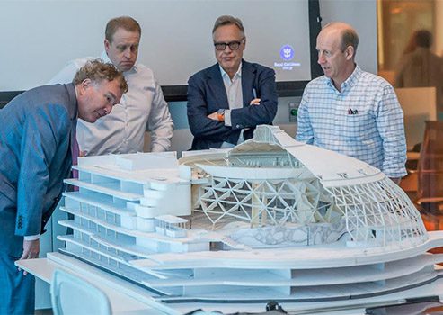The Pearl – The instantly iconic feature, greeting guests upon arrival, is a blend of structural genius and sculpture, wowing passengers with a 53-ft-diameter kinetic art installation. This eye-catching feature doubles as a load-bearing superstructure supporting the nine decks above, allowing for the three-deck-high by 95-foot-wide panoramic window, filling the Royal Promenade with natural light.
Aquadome – Standing at 17 meters tall and spanning 57 meters wide, the Aquadome is the most striking exterior feature of the Icon of the Seas, gleaming like a jewel atop the bow. This dome encloses one of the ship’s eight distinct neighborhoods that define the vacation experience. As the largest self-supporting structure of steel and glass ever lifted onto a ship, the “outer dome” provides a pillar-free space with an unobstructed 220-degree view of the ocean.
Within the neighborhood, the “inner dome” creates a versatile environment, featuring 189 kinetic projection panels. These semi-opaque panels can serve as a vibrant, dynamic backdrop for performances, while also allowing natural light to stream in at different times. Structurally, the inner dome supports catwalks and 10-meter dive towers and houses the technical equipment needed for theatrical shows.
Above the inner dome, the outer dome subtly conceals the 17-meter diving platform and an animated waterfall, offering dramatic reveals during shows. At the ground level of the dome is one of the deepest freshwater pools at sea, equipped with seven hydraulic lifts. This allows athletes to dive into a deep pool that can transform moments later into a solid surface for performers to walk across.
More Innovation Projects

