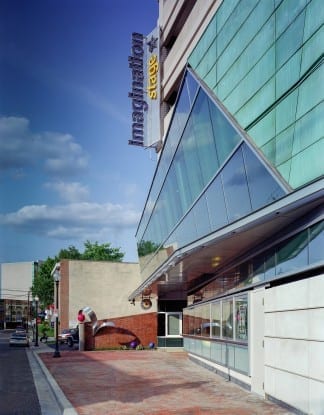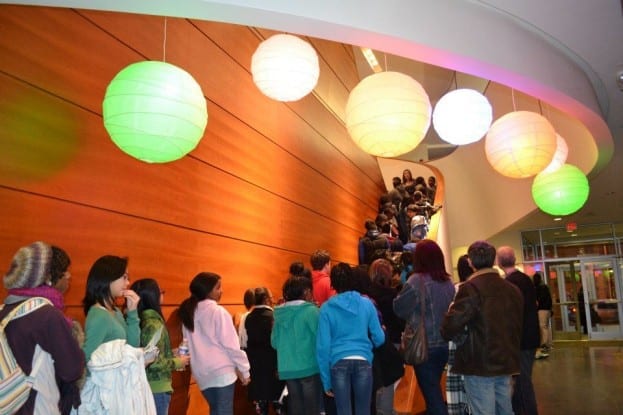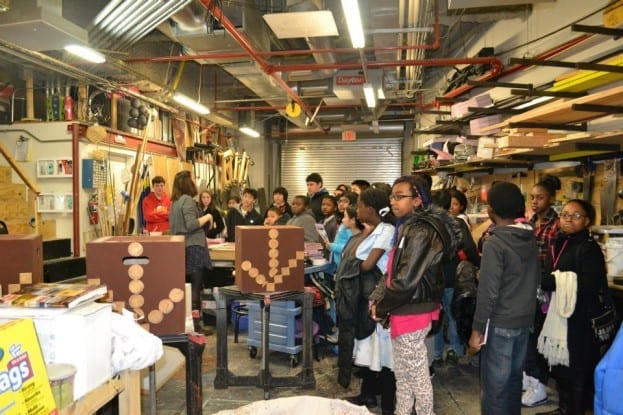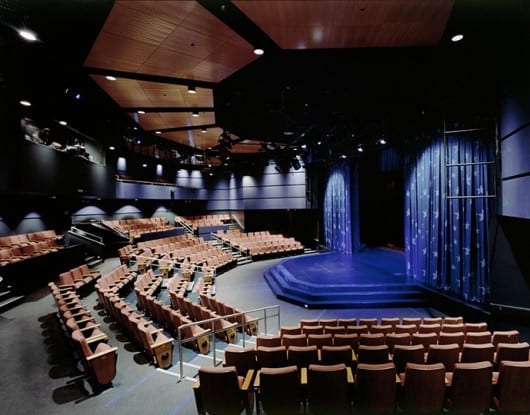excite childhood creativity + community enrichment + planning evolved physicality
"People’s expectations are surpassed when they see the building. Being in a space that is in itself artistic is very important for this organization."
Janet Stanford, Artistic Director, Imagination Stage
-
COST
$12 million
-
SIZE
42,000 SF
-
SCOPE
Master Planning, Architecture, Construction Oversight
When the city of Bethesda, Maryland decided to build a new municipal parking garage, there was a development mandate to provide space in the building for a community-based cultural facility. Imagination Stage, a non-profit community arts group focused on working with children with learning disabilities, was the perfect fit. As design and planning consultants to Boston’s Wood + Zapata Architects, Wilson Butler Architects provided theatre planning and design services to the team. The 42,000 SF arts complex combines three rehearsal studios, classrooms, gallery, retail and office space. Our planning diagrams made the most of the parking garage’s space constraints by placing the stage house on the outside of the garage, forming a dramatic exterior mass that Wood + Zapata shaped into a sculptural theatre entrance.
PERFORMANCE
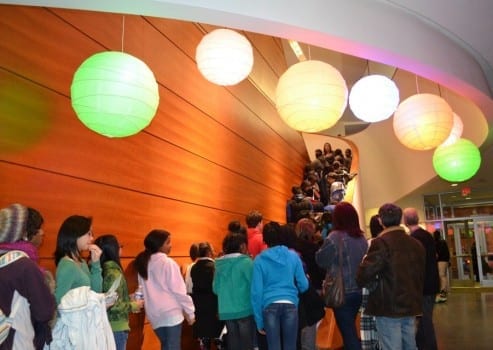
The 375-seat main theater, with a full fly-loft, has a thrust, also known as an open or platform stage. Small seats especially designed for young children wrap around the orchestra, while older children and adults are seated further back. The smaller room is a flexible 150-seat black box theater. Both theaters are designed as teaching facilities, and are also fully equipped with modern rigging and lighting packages.
