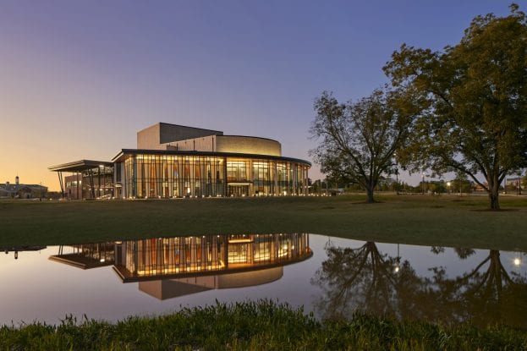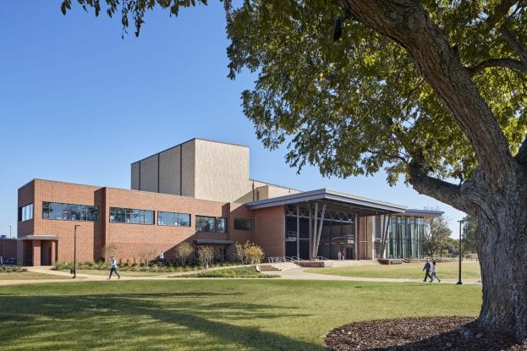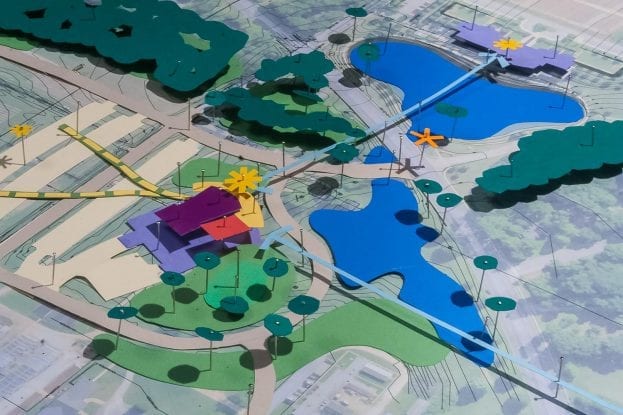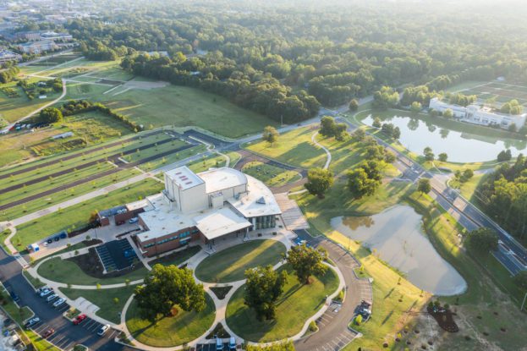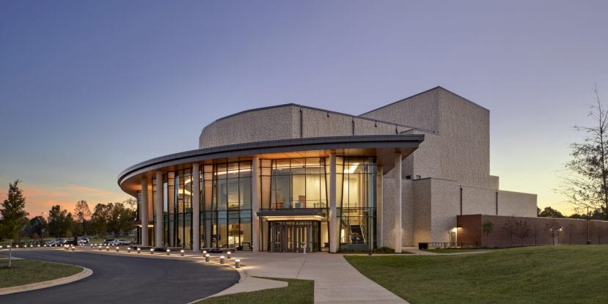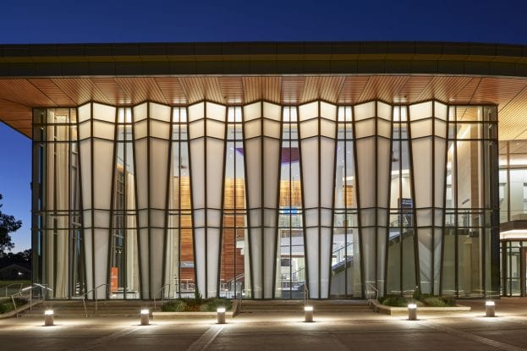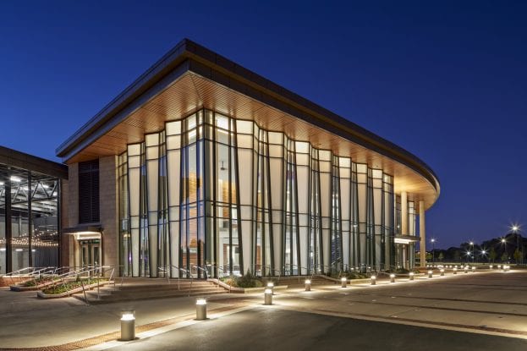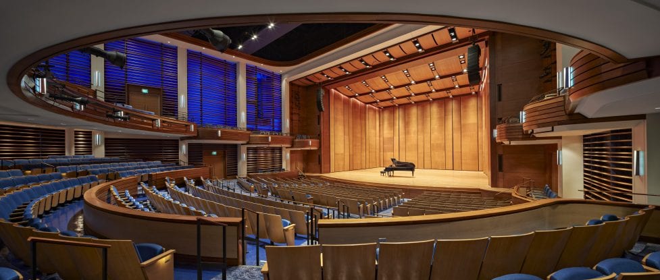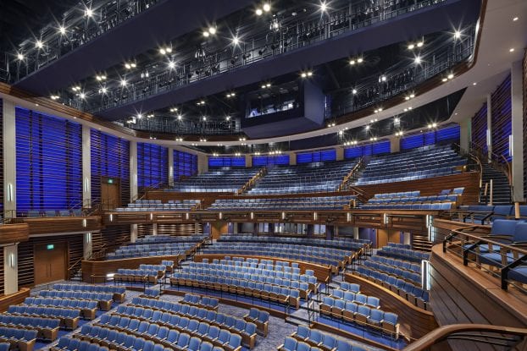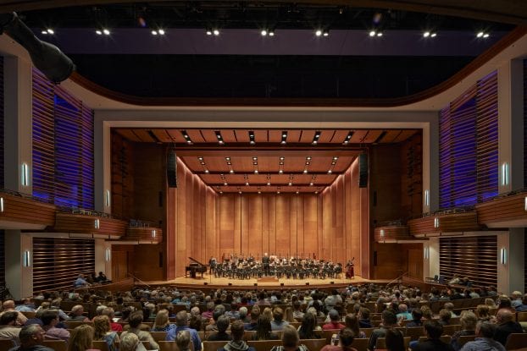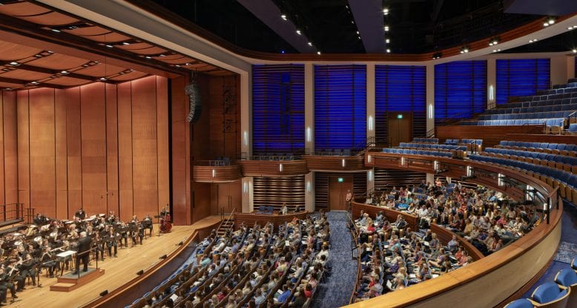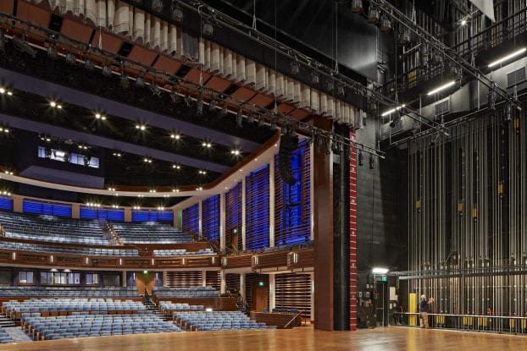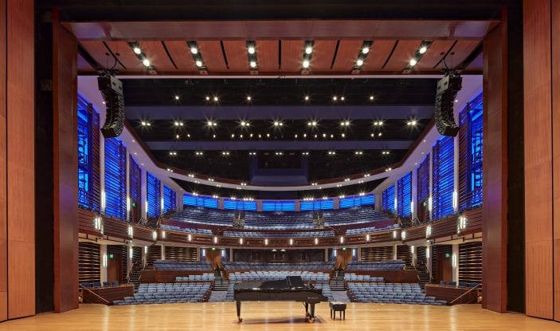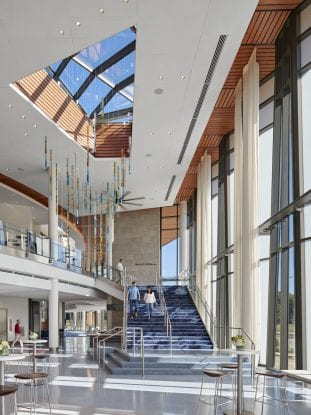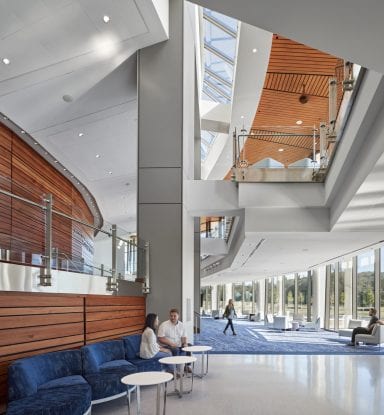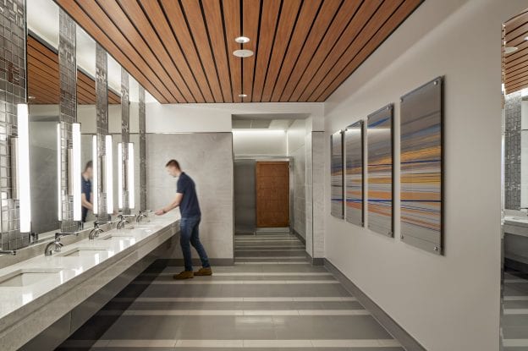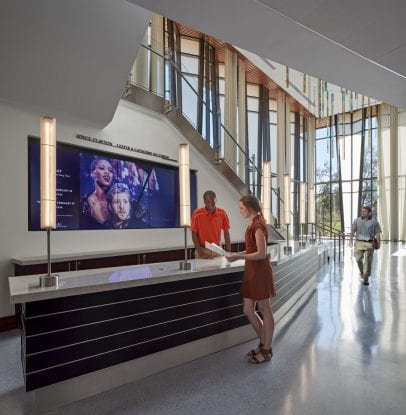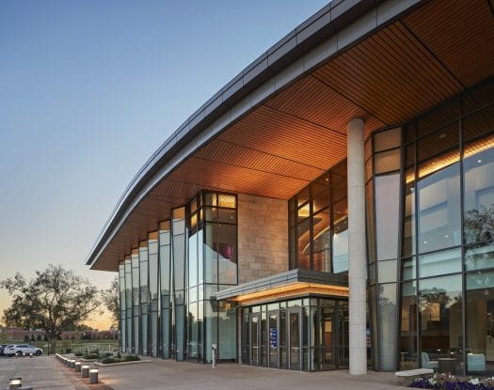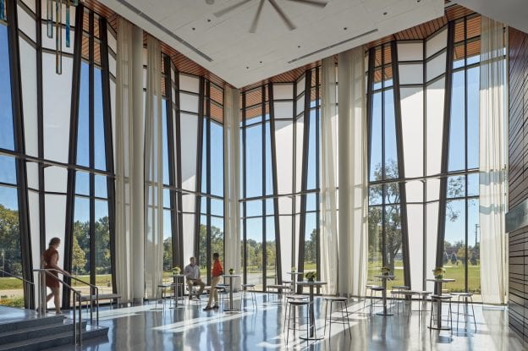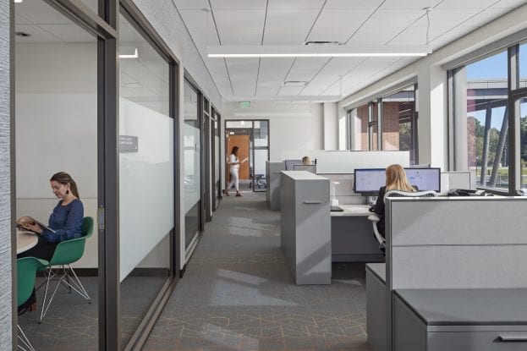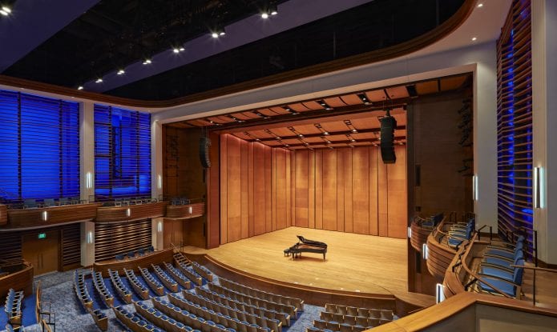Auburn University
"Wilson Butler was selected based upon their strong understanding of the processes, development of strong solutions, support of our constituents and their connection with the community in a substantive way during the charrette."
Jim Carroll, AIA, University Architect, Auburn University
-
COST
$50 million
-
SIZE
80,000 SF
-
SCOPE
Master Planning, Programming, Architecture, Interior Design, Construction Administration
Located at the southern end of campus, the Jay and Susie Gogue Performing Arts Center together with the Jule Collins Smith Museum of Fine Art define the Cultural Arts District and southern gateway to campus. This 80,000 square foot building provides high quality, performance venues in support of music, theatre, dance, spoken word and other events. The main performance venue houses approximately 1,200 guests with full support (box office, catering kitchen, wardrobe and dressing rooms, as well as conference and office space). Construction began in August of 2017 and was completed in the Summer of 2019. The project is LEED Gold Certified.
MASTER PLANNING
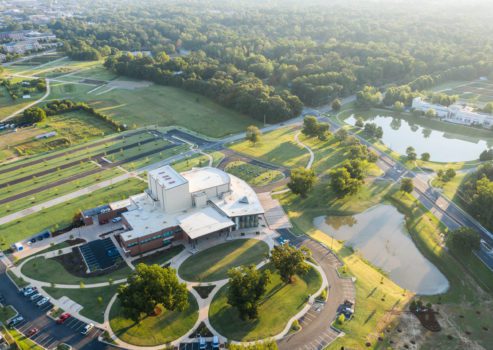
Tasked with defining a new Arts District for the campus, Wilson Butler Architects developed a master-plan that bolsters connections to the nearby Arts Museum, and sets the stage for a future mixed-use arts and entertainment district. As part of the Master-Planning for the future Duncan Drive connection to the historic campus center, the Performing Arts Center serves as a new cultural gateway to Auburn University.
PERFORMANCE
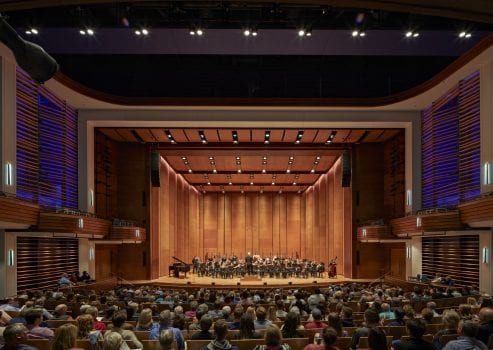
The Performing Arts Center is organized around two primary venues; a 1,200 seat multi-purpose performance hall, and a 250-seat flexible venue. These two venues are linked with a transparent multi-story lobby oriented towards the art museum and major campus entry roadway, inviting all to join in the celebration of the arts. Efficient back-of-house programming and design adjacencies allow these critical support spaces to serve both venues thus eliminating unnecessary duplication, while still serving the performer’s important pre and post-performance needs. The 1,200-seat multi-purpose hall has been designed with natural, variable acoustics, orchestra pit/lift, adjustable proscenium, with a stage (and stagehouse) to accommodate a full range of performers from a small ensemble or dance troupe, to a full symphony orchestra and chorus, to touring Broadway shows.
HOSPITALITY
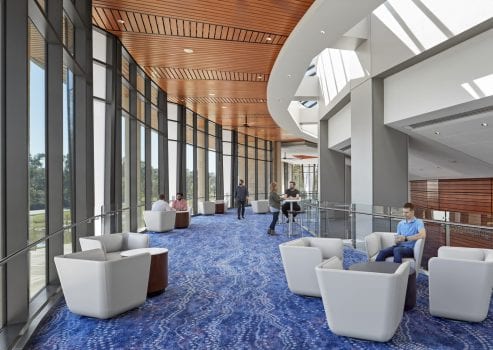
With the large expanse of curtain wall creating a sense of transparency between the interior and exterior, inspiration for the lobby came from the natural surroundings. The color palette is balanced with the rich, amber color of Southern Longleaf Pine planks. The wood stains create a rhythm that mimics the rolling hills as they fade off into the distance. Fabrics, paints, and carpet in colors from the sun-kissed sky – blues, purples, and peaches – are sprinkled throughout the space. Small details add dimension and texture and create a sense of sophistication: a dimensional glass tile plays off the angles of the curtain wall and gauzy sheer curtains frame the view to the outside. The lobby features custom art installations throughout.
To create a sense of connection to the Lobby, many of the materials are repeated in the front of house Lounges such as the rich wood, unique glass tile, and the quartz counters. The design of the Lounges is elevated through the use of tile and quartz that mimic stone as well as the details seen throughout. Frameless mirrors and unadorned sconces create a sense of contemporary sophistication. Wood doors at the stalls bring warmth and richness into the space. Cove lighting throughout gives the sense of sunlight seeping through skylights, helping to create a connection to the exterior.
ACADEMIC
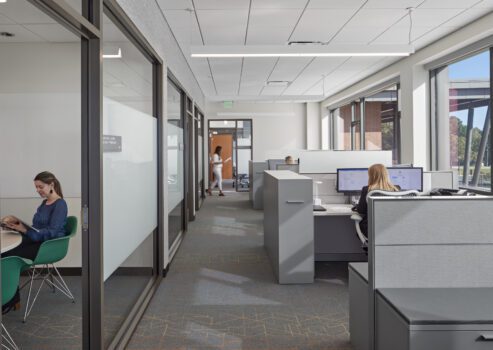
At Auburn University, campus pride runs deep, and students are engaged in all aspects of day-to-day function and theater operations. At the Jay and Susie Gogue Performing Arts Center, technical areas of the Multi-purpose hall have been carefully designed to be user-friendly, providing teaching opportunities for performing arts students. An expansive back-of-house administrative suite delivers contemporary office space flooded with natural light and views of the performance lawn.
