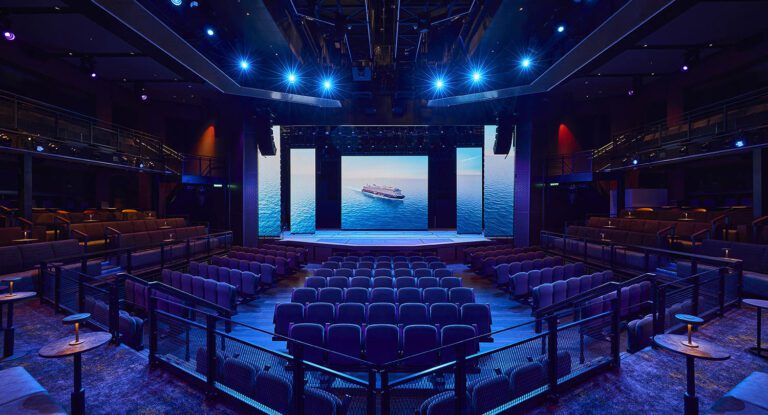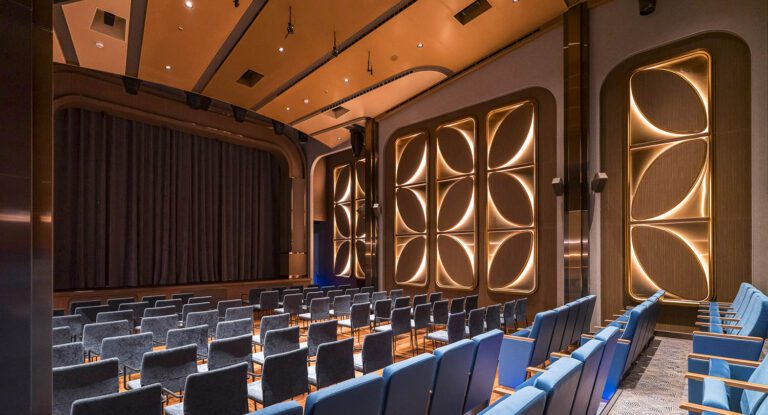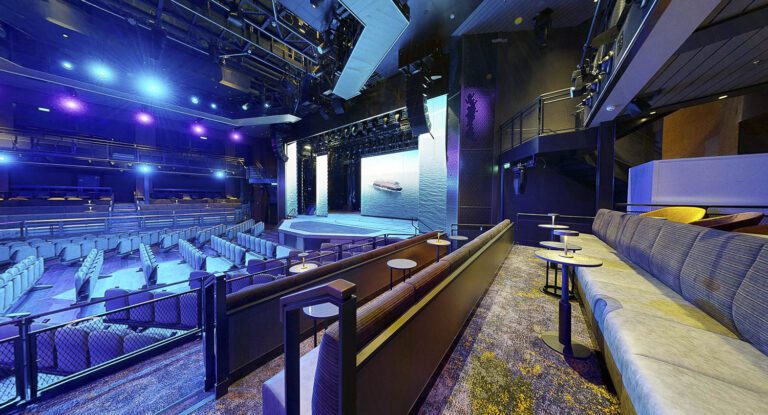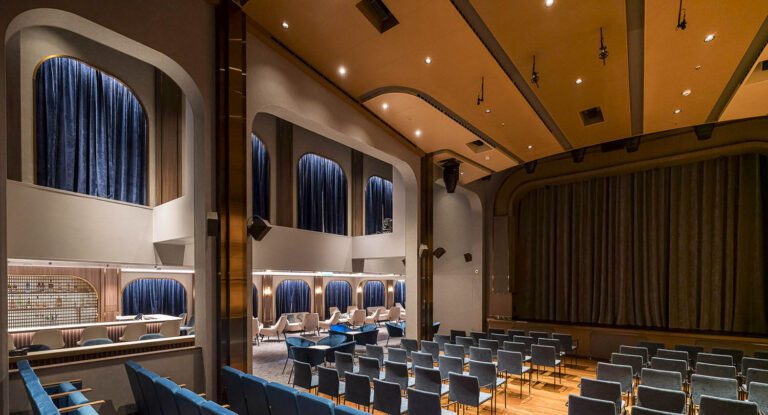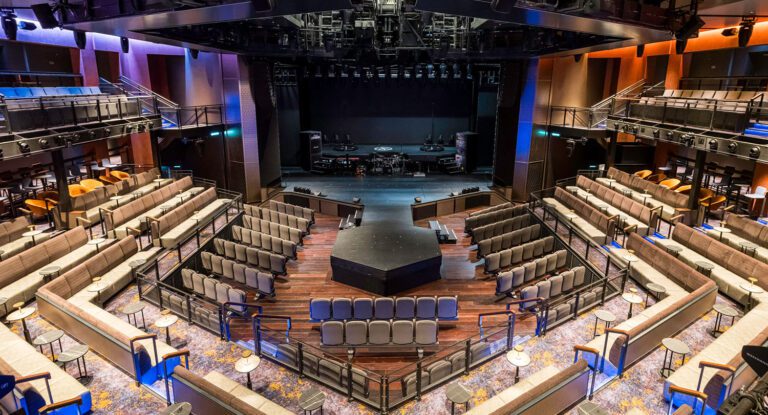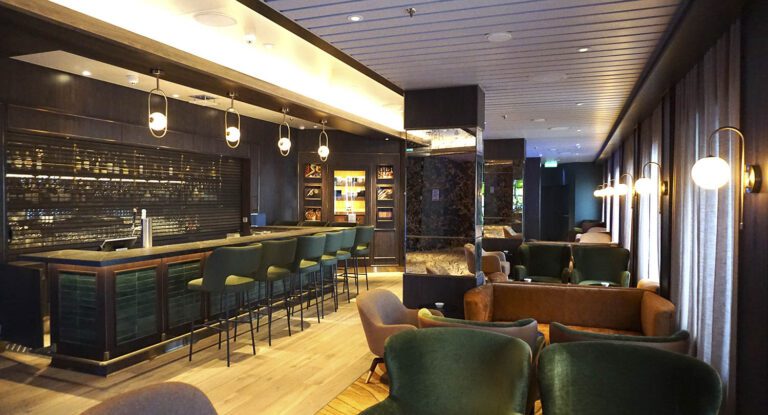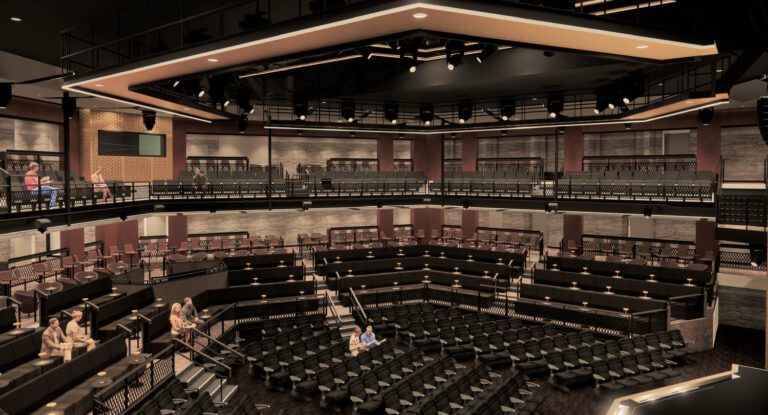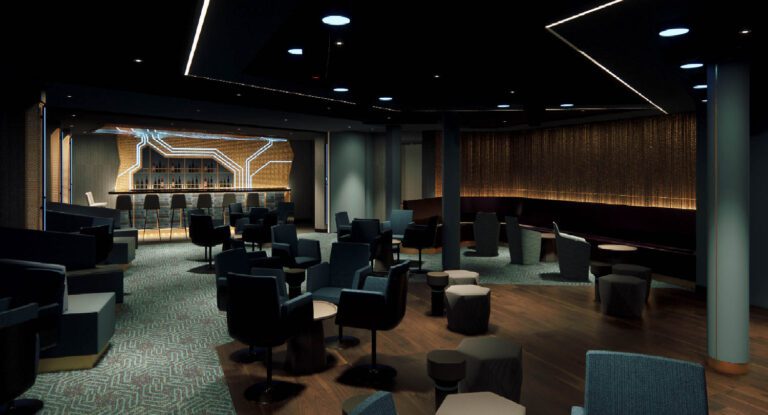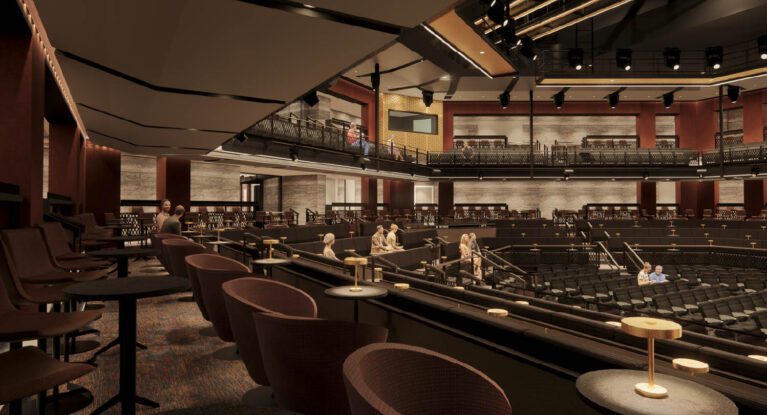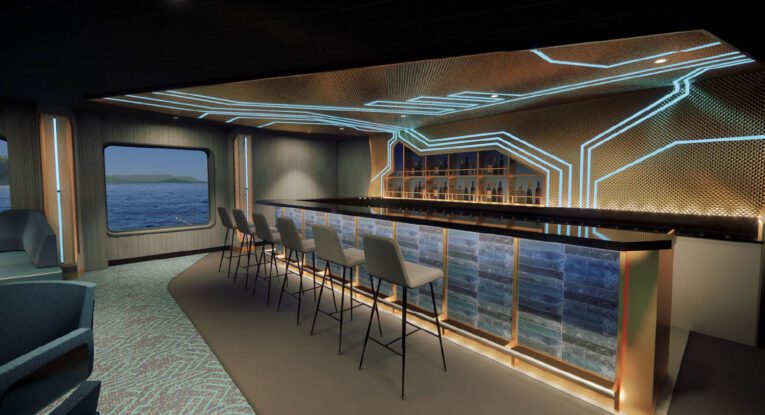Innovation, Efficiency, & Immersive Design
-
SCOPE
Masterplanning, Architecture, Performance, Interior Design
Mein Schiff Relax is the first Intuition class vessel; a new prototype for TUI Cruises’. The ship features energy efficiency, connectivity to the sea, and a multitude of venues from the resort-style open decks and pool areas to dining, shopping, and entertainment venues.
MASTER PLANNING
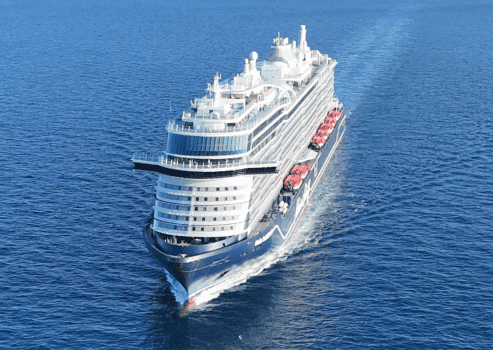
Wilson Butler Architects was proud to lead the master planning effort for this groundbreaking new class of vessels. Building on the success of the previous Blu Motion class, we shaped the layout of the public venues, staterooms, and open decks from the project’s earliest stages. Master planning a cruise ship is an intricate exercise in problem-solving—fitting a wide array of programmatic elements into a defined volume while creating intuitive guest flows and circulation.
Key design priorities for the brand included maximizing guests’ connection to the sea and crafting venues tailored specifically to the German cruise market. WBA succeeded in creating several large, multi-deck spaces in the masterplan featuring expansive glazing that frames spectacular ocean views and delivers immersive experiences.
PERFORMANCE
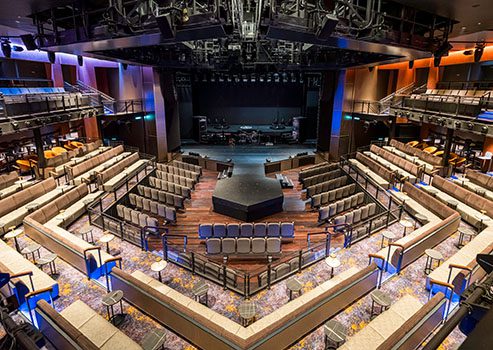
WBA designed the full Entertainment District as a network of interconnected venues that support seamless guest movement and performer flow. After a show in the main theater, guests can head to the Night Club D4, catch a comedy set in the intimate theater Blaue Flora, or relax in the Casino Lounge.
The Main Theater reimagines traditional planning to support diverse programming in a flexible, multi-use space. Its hexagonal layout enables multiple stage and seating configurations—functioning as a classic theater, center-stage venue, or dance hall with removable orchestra seats. Lounge seating on the main level supports dinner theater experiences. Inspired by Hamburg’s industrial textures, the design balances formality with casual comfort. Back-of-house areas are among the largest at sea, offering ample space and flexibility for performers and production teams.
As the smaller of the ship’s two theaters, the intimate Blaue Flora carries forward the concept of a flexible, multi-use entertainment venue. Scaled for chamber concerts, lectures, and dance performances, the space features tiered rear seating and removable chairs near the stage, allowing it to transform for dance classes, social events, and gatherings. A double-height volume lends a sense of grandeur, while the design—warm wood, gold accents, and rich blue fabrics—evokes the elegance of classic ocean liners. Sculptural wall petals double as acoustic panels, enhancing both the visual and auditory experience. Adjacent to the theater, a bar and lounge invite guests to enjoy live music or relax with ocean views throughout the day.
HOSPITALITY
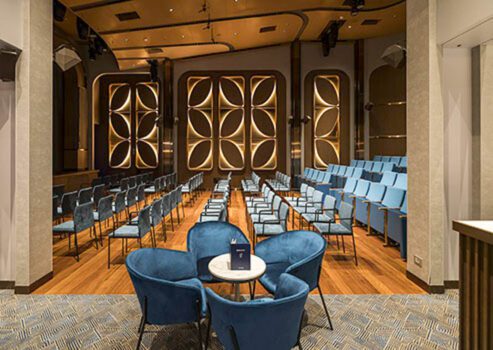
The Night Club D4 transforms seamlessly from a relaxed daytime lounge into a vibrant dance venue after dark. Its modern aesthetic is defined by a monochromatic blue palette and a recurring circuitry motif that appears on the bar, banquette surrounds, and vertical wall sconces. By day, large windows flood the space with natural light and ocean views, softening the blue tones into a welcoming glow. Thoughtfully arranged seating and banquettes provide easy access to the central dance floor while offering inviting spaces for groups to gather and celebrate.
The elegant Casino Lounge harkens to an old world club, with a warm wood aesthetic, high back chairs, and elegant bar. Sun imagery, sheer curtains, rich wood, stone, and metal finishes bring the guests a feeling of luxury and relaxation. The humidor, elegant bar, and casino gaming allow guests to have an indulgent experience.
