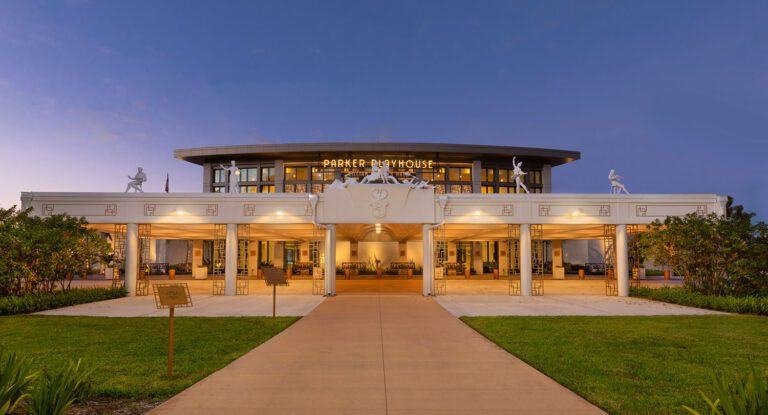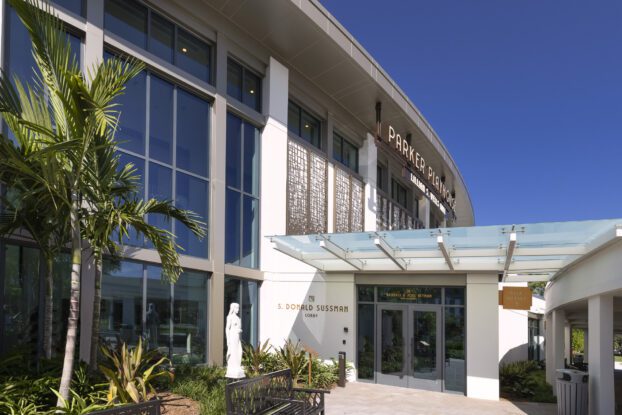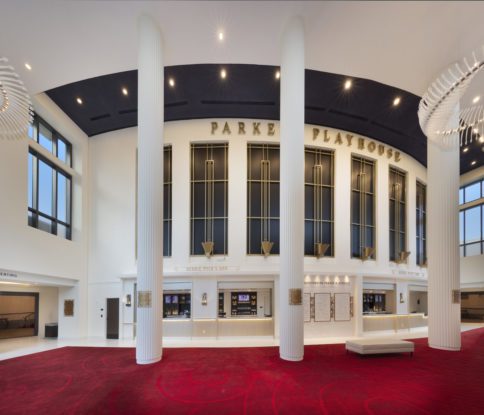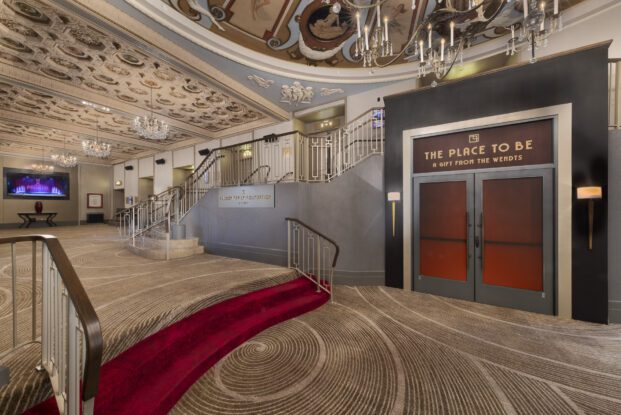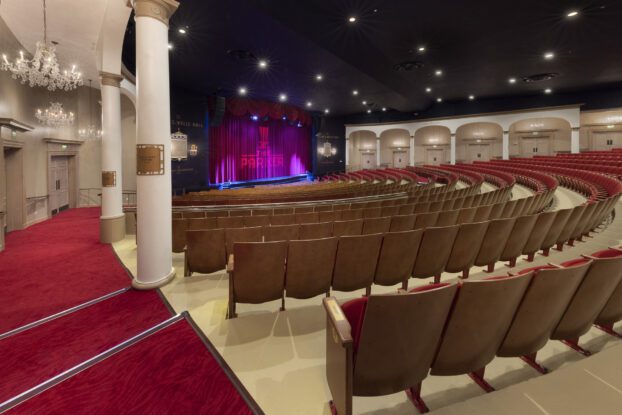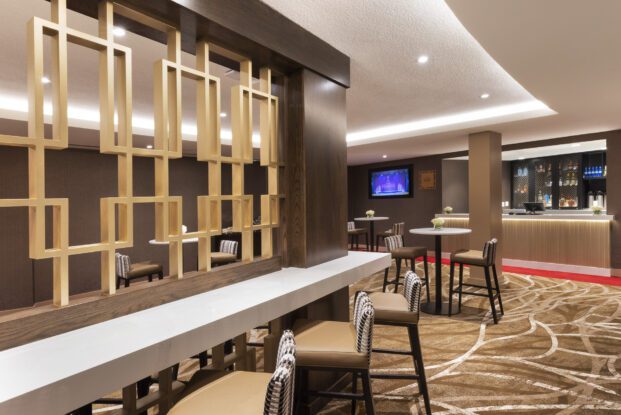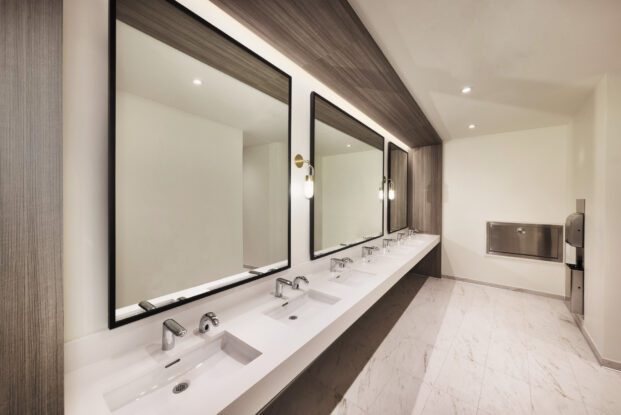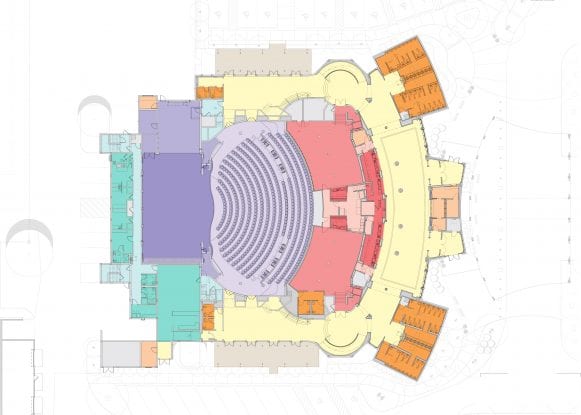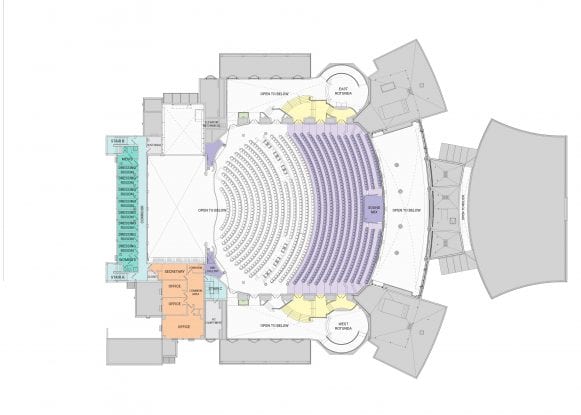Parker Playhouse
"The project turned out just great! We have had so many people, random patrons even, tell us how happy they are with what we’ve done with the Parker…(WBA has) so clearly achieved the goals we had in the beginning, capturing its original charm, accenting the heritage, but making it feel fresh and renewed. Of course, for us, all the additional functionality helps so much. "
Kelley Shanley, President & CEO
-
COST
$19.5 million
-
SIZE
35,475 sf
-
SCOPE
Programming, Architecture, Renovation
Since its curtain first rose early in 1967, the Parker Playhouse has hosted performances by premier national and international artists within its nearly 1200-seat auditorium. Although back and front-of-house spaces served the Parker well over the years,Wilson Butler Architects, in conjunction with IDDI, were selected to provide design services that will allow the playhouse to better accommodate 21st century performers and enrich their patron experience. In September 2024, The Parker was recognized as a cherished Florida Heritage Site.
PERFORMANCE
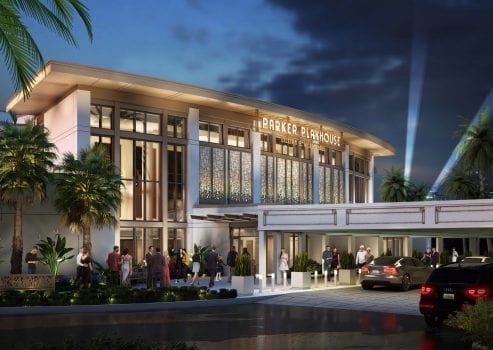
Additions and renovations include a new expanded main lobby, new restrooms, new patron lounges, ADA accessibility, and replacement of fixed theater seats. Performer and back-of-house improvements include updates to the greenroom, ADA dressing room, toilet rooms, wardrobe/laundry, new rigging, technical galleries, audio systems and enlarged sound/video mix position. Additionally, extensive mechanical, electrical, lighting, and life safety system updates are being made throughout the facility.
