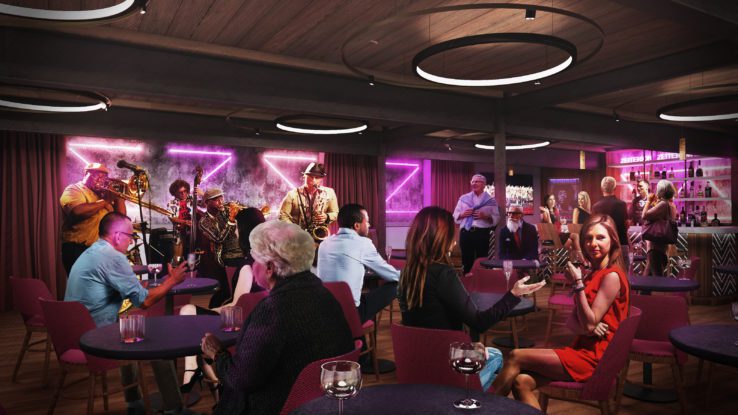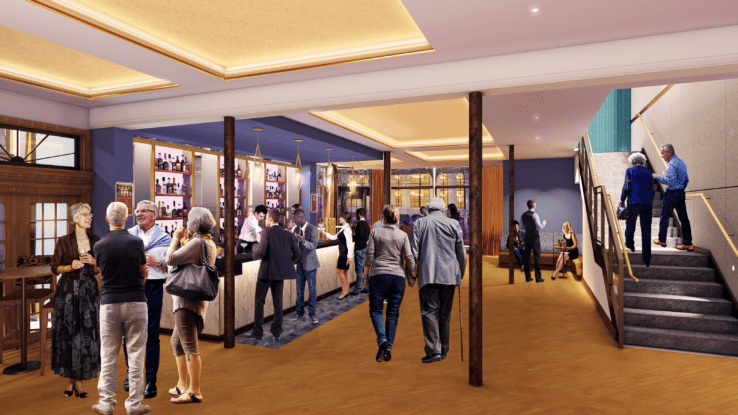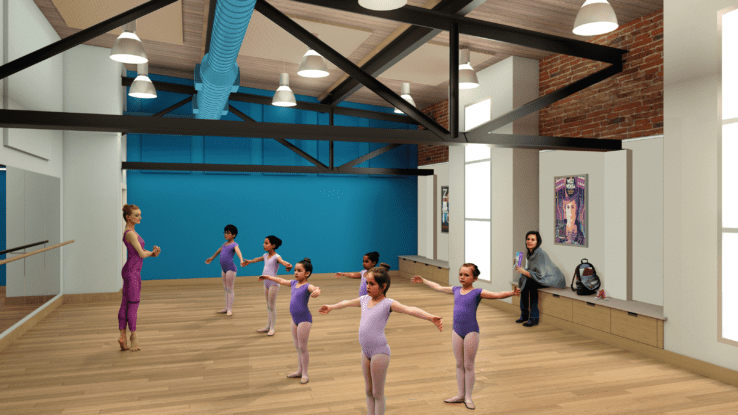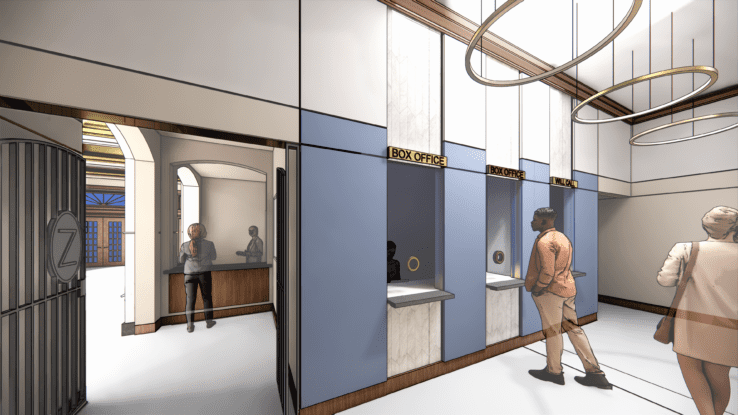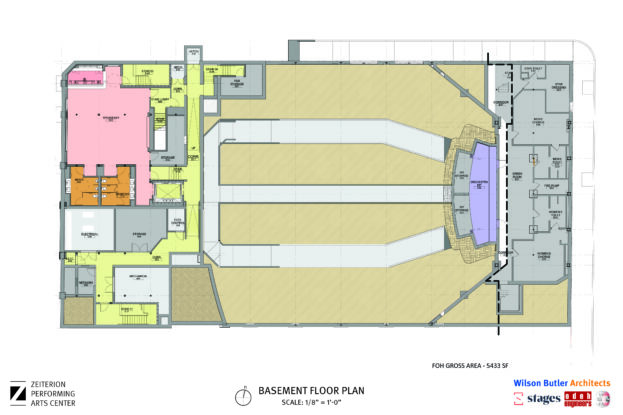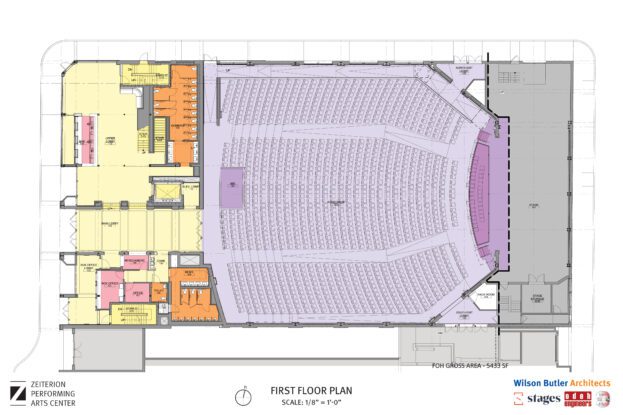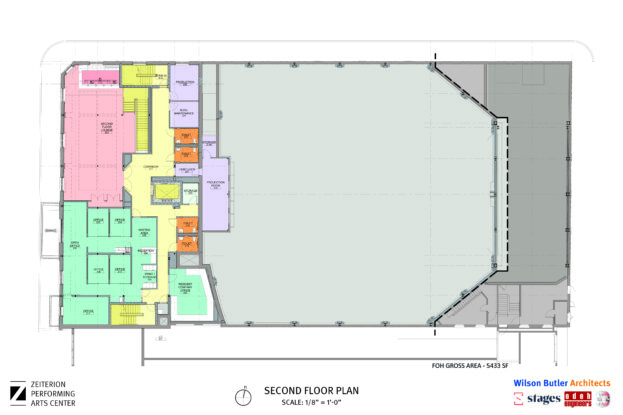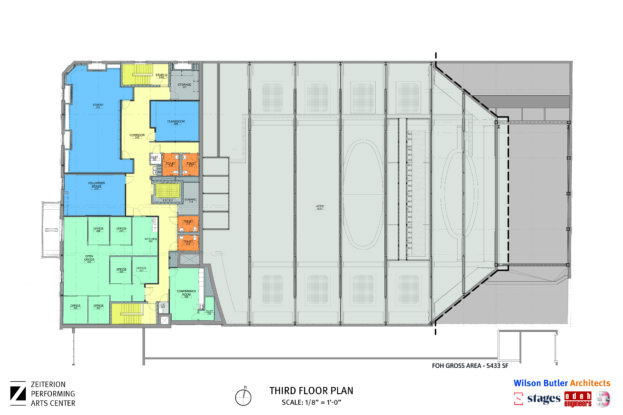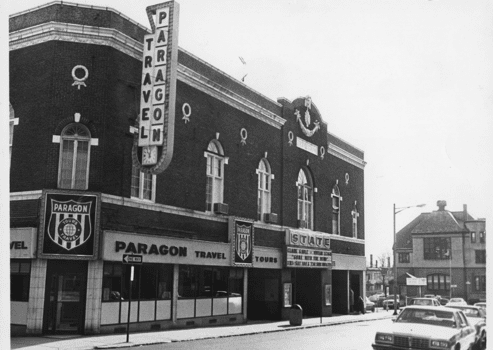City of New Bedford
"Working with WBA has been a game-changer for us. Their creativity, problem-solving, attention to detail, and commitment to quality design identified not only the best and highest uses of our building, but did so while retaining and respecting its historic character. "
Rosemary Gill, Executive Director
-
COST
$22 million
-
SIZE
33,066 SF
-
SCOPE
Programming, Architecture, Interior Design, Construction Administration
In 1923, the Zeiterion Performing Arts Center first opened its doors in the heart of New Bedford, MA. The “Z” is one of the last downtown New Bedford’s 17 Theaters from the last century. The three-story tapestry brick building is an adaption of the Georgian Revival style. Inside, décor included marble-columned walls, the Zeitz family “Z” shield at the center of the proscenium, silk tapestry on the walls, a frieze of gold leaf Grecian dancing muses, a large oval sunset scene on the ceiling, an orchestra rail of solid gum wood, and a $7,000 cut glass Czechoslovakian chandelier.
PERFORMANCE
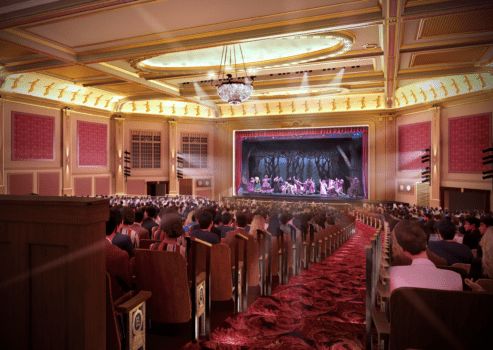
This historic theater is currently undergoing a major renovation with upgrades to its patron experience and performance capabilities, ensuring its future success. As part of the renovations, Auditorium and Front-of-House spaces will be improved with ADA compliance and a focus on a patron experience welcoming for all guests.
Within the hall, additional ADA seating opportunities and increased dispersion, along with improved sightlines to the stage are achieved through a complex re-raking of the orchestra level floor. Integrated within the room’s historic architecture, an acoustic evaluation and enhancement along with a new theater audio sound system, house paging system, assisted listening devices, added orchestra lift pit, and new theatrical lighting system will seek to amplify the Z’s performance capabilities.
HOSPITALITY
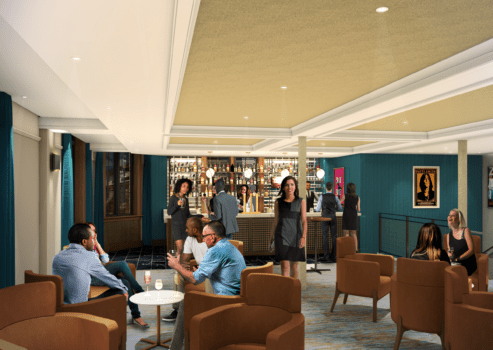
Front-of House scope of work includes over 2,000-sf of expanded lobby space within the building footprint, a new box office with dedicated entrance and ticket lobby, more bar and concessions areas, a dedicated members lounge, enlarged and accessible patron restrooms, and the creation of dedicated community arts education spaces.
