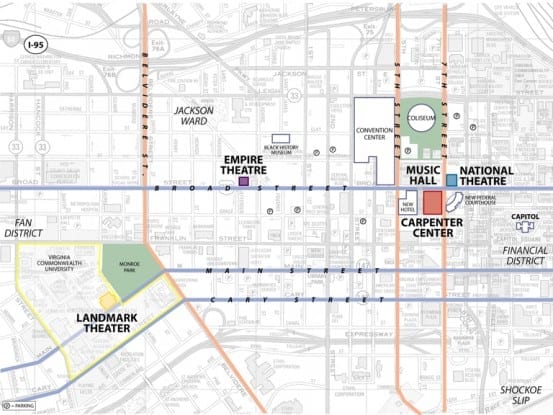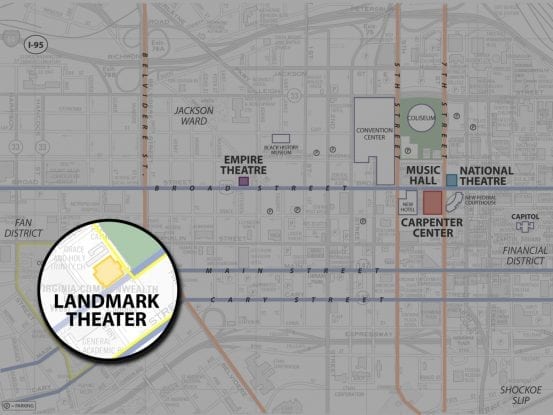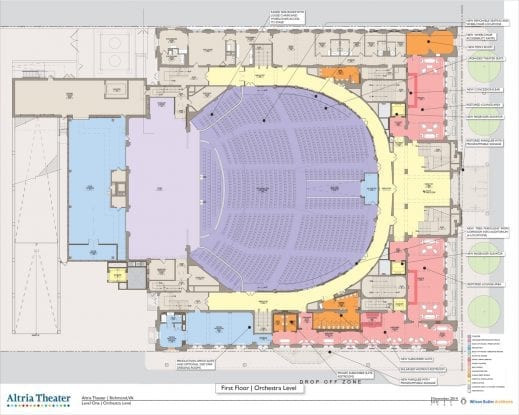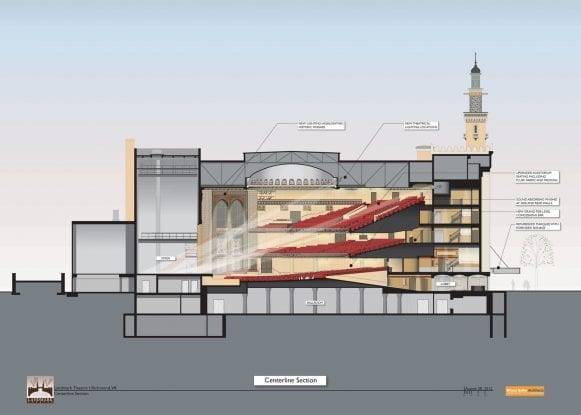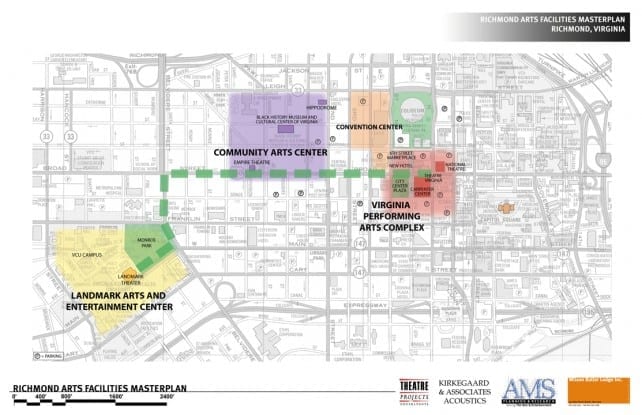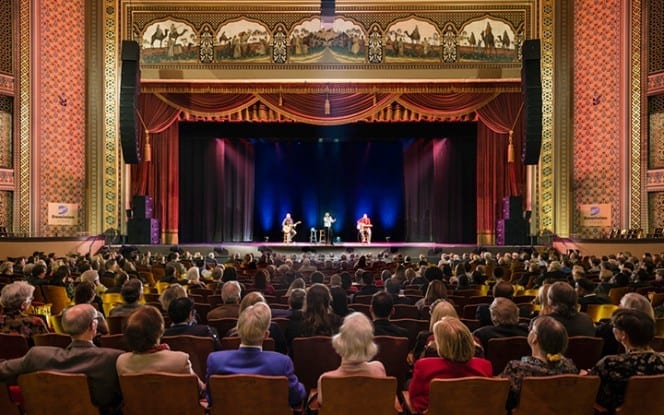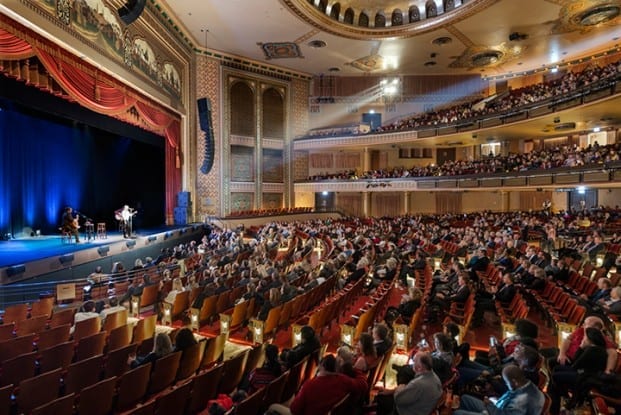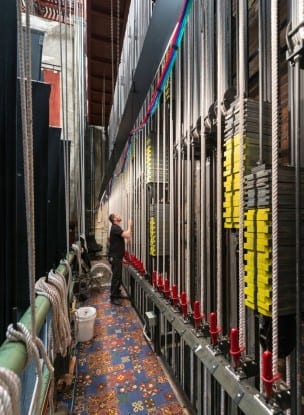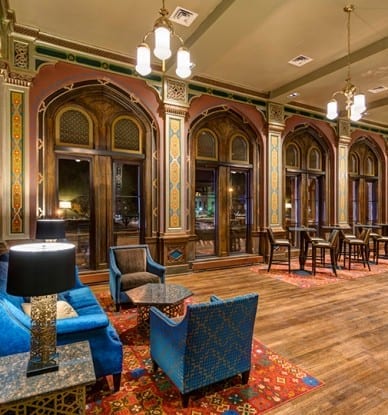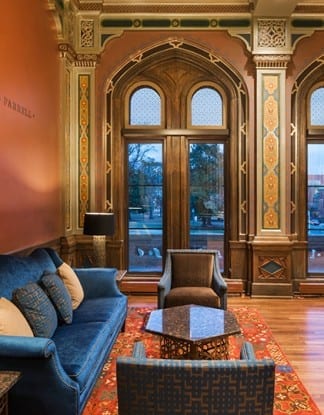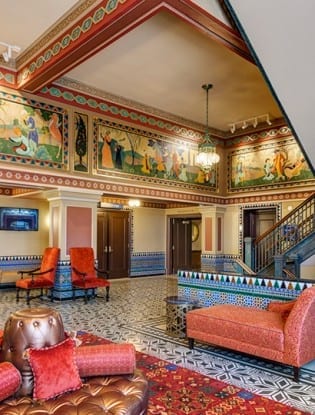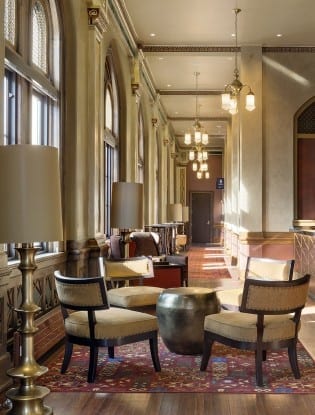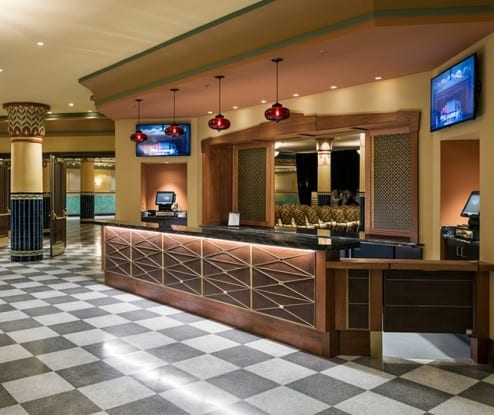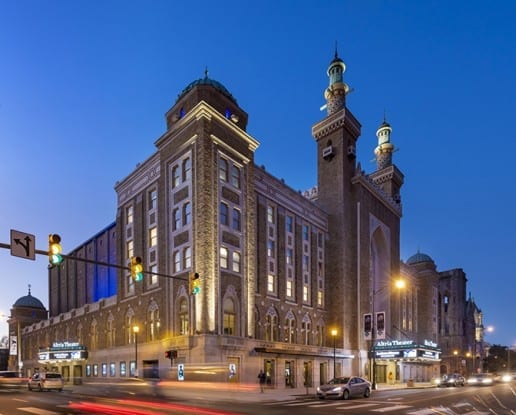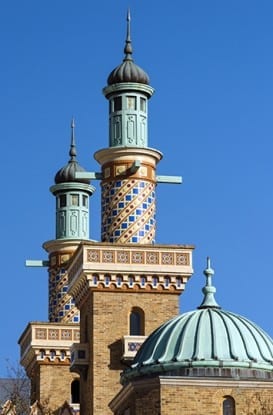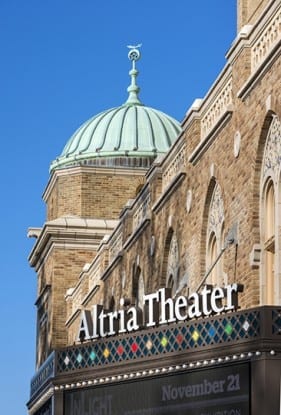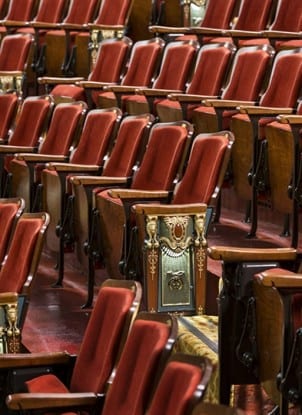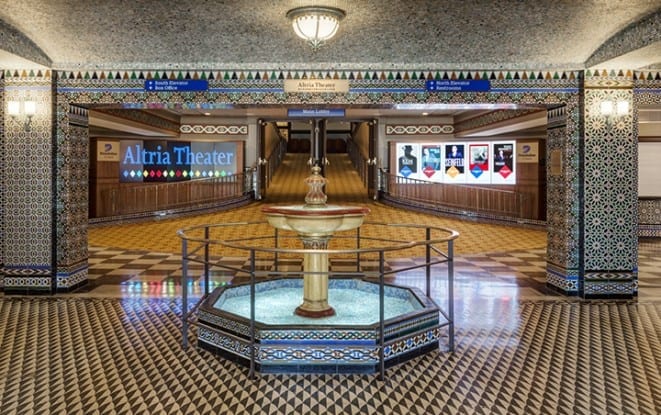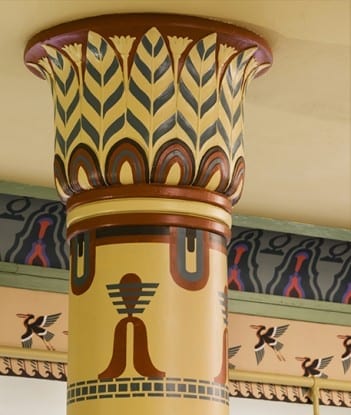Altria Theater
"This iconic theater is important to the economic and cultural vitality of Richmond, and will continue to be a place where Richmonders and visitors can enjoy world-class theater performances, concerts and speakers. "
Mayor Dwight Jones
-
COST
$63 million
-
SIZE
180,000 SF
-
SCOPE
Master Planning, Programming, Architecture, Historic Renovation, Interior Design
The Altria Theatre played host to Elvis, Frank Sinatra, the Supremes, and Jimi Hendrix in its stories past. It was The Place to play and The Place in Richmond to be seen, becoming the most popular theater in Virginia. However, as many Richmonders moved out of the city and into the suburbs, the Altria began to lose its populist appeal.
A determined effort by the Richmond Performing Arts Center and the city, in coordination with local arts and cultural groups, revitalized several performance spaces in downtown Richmond, including the beloved Altria. This transformation is helping to attract people back into the city and be a part of a vibrant arts, entertainment, and cultural reawakening.
MASTER PLANNING
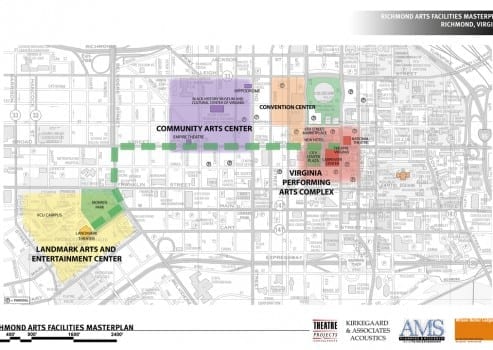
Wilson Butler Architects was hired by the City of Richmond to complete a comprehensive citywide arts master plan in 2002, leading the way to a decade of reinvestment in arts programming, facilities and partnerships. The Altria Theater renovation is the most recent manifestation of the master plan, which included restoration and expansion of four downtown venues. This concerted effort by over 15 collaborating arts and cultural groups symphony, theater, ballet) to revitalize the performance spaces of downtown began a reawakening of not only these concert halls and theatres, but of the city itself.
PERFORMANCE
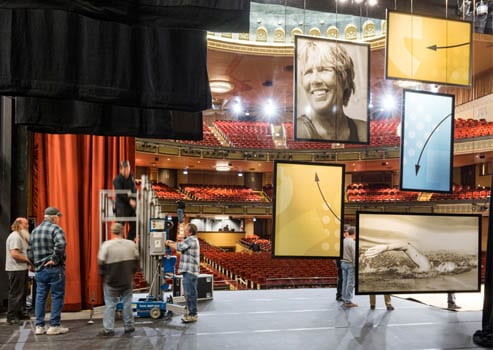
Built for the Shriners in 1926, the theater and events complex was designed in the Moorish Revival architectural style. The auditorium seats approximately 3,600 people and is purposed for large, Broadway-style shows and music artists. The performance spaces were improved for the patron’s comfort and experience. Wilson Butler’s design doubled the number of restrooms and fully renovated the existing restrooms, added two new passenger elevators and restored and upgraded the original theater seats. The artists’ experience and technical support of shows were upgraded via theatrical lighting, stage rigging, stage flooring, and dressing rooms. A new electronic marquee takes advantage of the latest technology and brings a modern touch to the historic theater.
HOSPITALITY
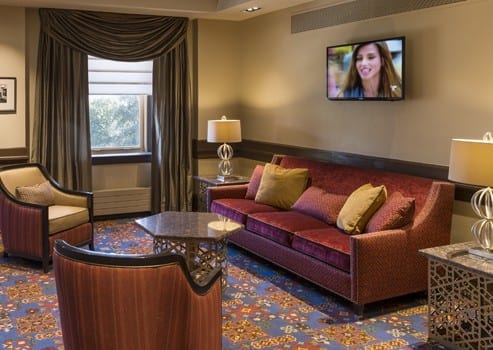
The lobby entry and seating areas, lobby bar, patron parlors, and new subscriber lounge provide areas of respite and relaxation before, during and after the show. These spaces afford unique opportunities that create an unforgettable audience experience such as sharing a laugh with cast and crew during a pre-performance meet and greet or reliving the pivotal moment within the musical over an after performance drink on date night.
The gracefully restored Egyptian styled grand ballroom includes a new pre-function lobby and a full-service kitchen capable of providing food for more than 700 guests. The grand ballroom is a popular event space, attracting weddings, parties, business meeting and conferences at times when the theater would otherwise be dark. Ballroom revenue exclusive of concessions is expected to reach $750,000 this year. Before, during and after the show, new bar experiences and concessions have increased the food and beverage sales by $1.50 per person.
HISTORIC
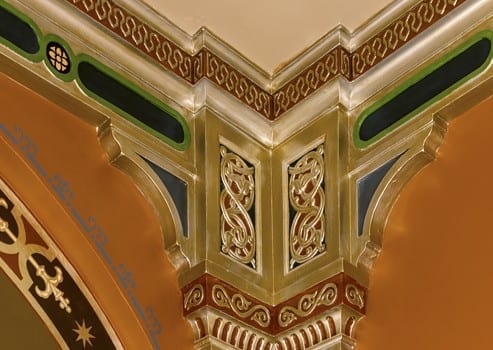
The building’s five-story façade, a landmark cherished by three generations, was refurbished and its historic terra cotta details, decorative tile work, and lobby fountain were authentically restored. Interior light fixtures, paint, tiles, and finishes were restored based on historic photographs and research to bring these ornate features back to their original 1920s appearance. The coloring on the main lobby’s restored mural inspired an intricately patterned, colorful carpet designed in collaboration with the team’s graphic artist. Furnishings were inspired by their predecessors; these are opulent, colorful and sumptuous. Fountains and lush pools that were once a maintenance nightmare were re-imagined with twinkling glass to create an inventive and unique alternative and to meet today’s building code.
Because of Altria’s long history, the theater qualified for designation as an historic building having received state and federal historic tax credits to help fund the project.
