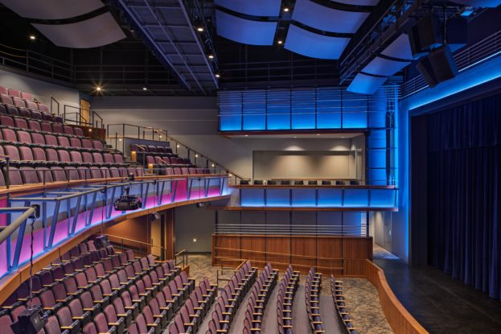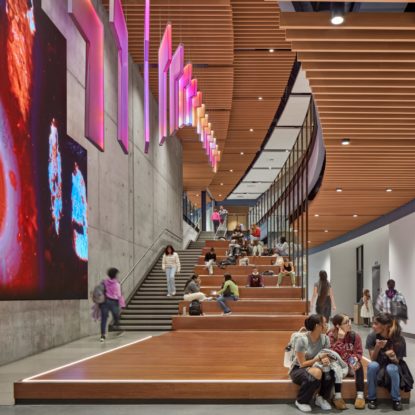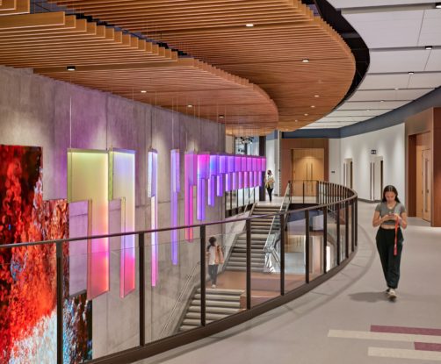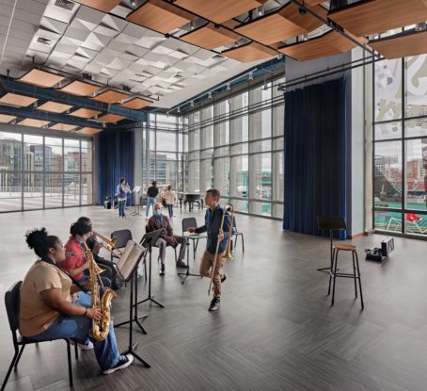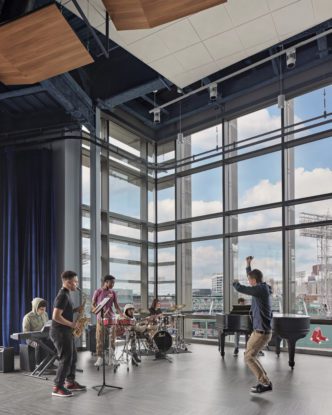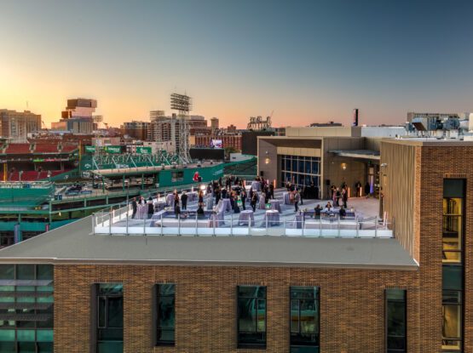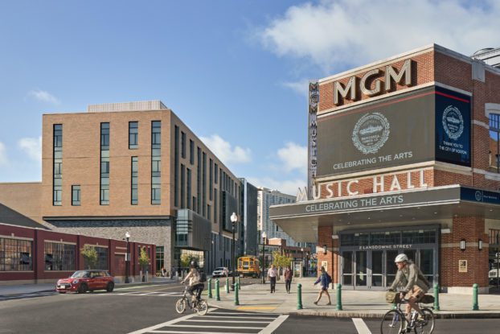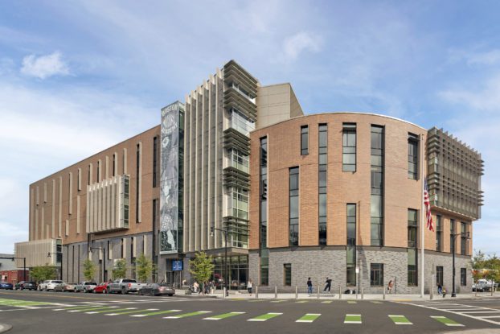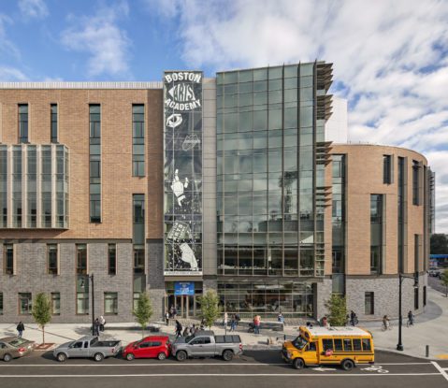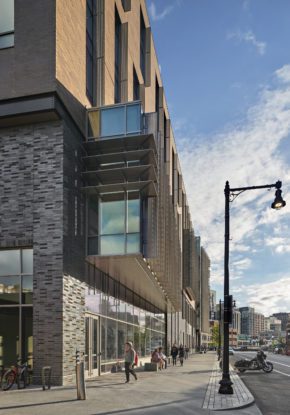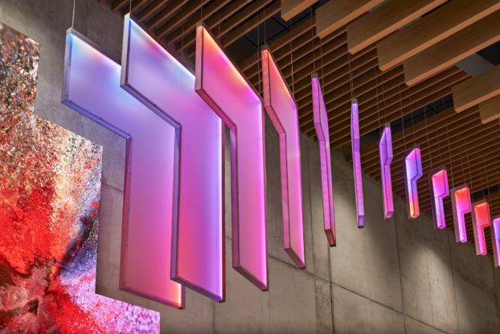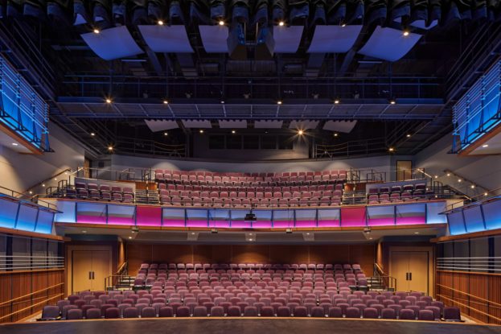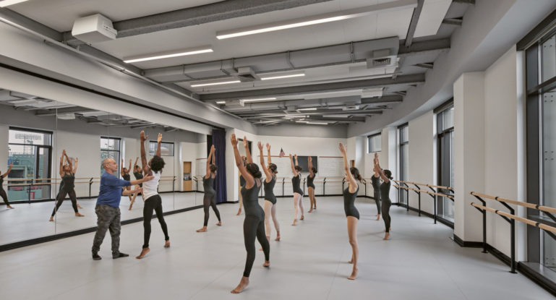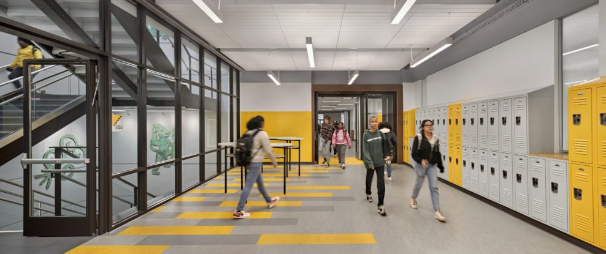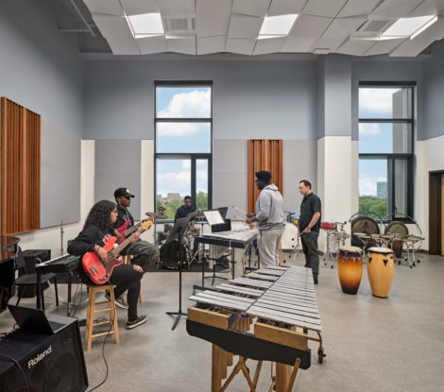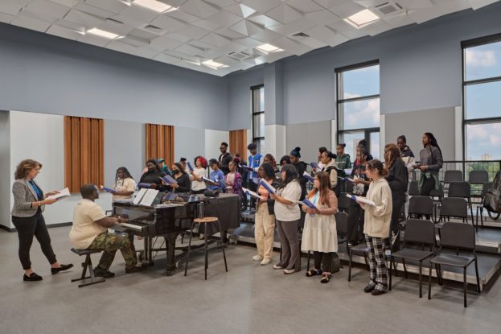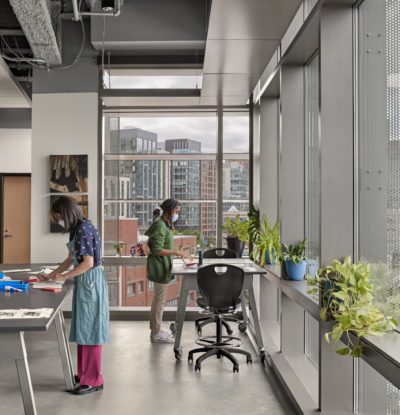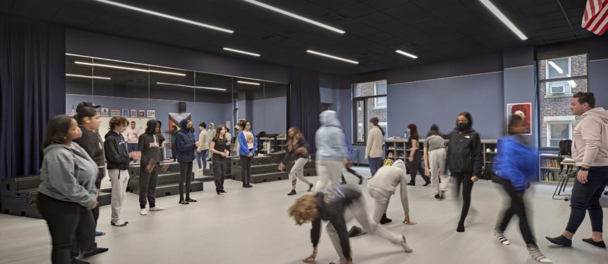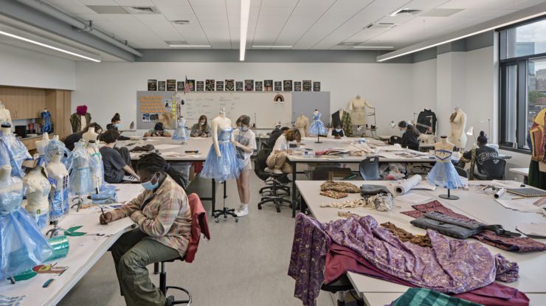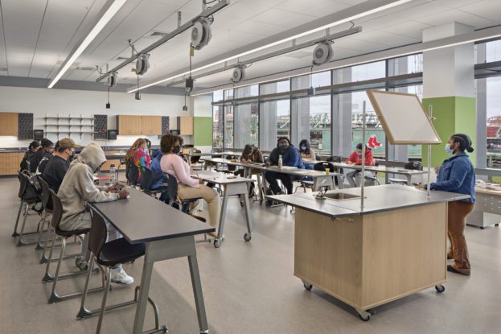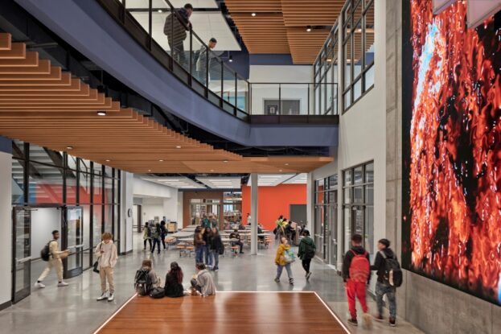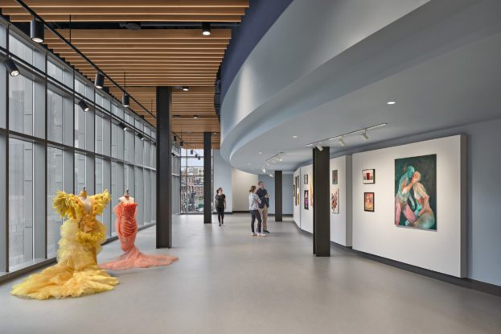Boston Public Schools
"Our partnership with Wilson Butler has been invaluable...not just for the creation of our new facility, but for the development of our program. For over a decade they have been true partners: connecting with our students, faculty, and staff to understand our needs as an arts school and to offer opportunities (such as internships, job shadowing) for our students to understand the world of architecture. When Wilson Butler is your partner, they don’t just work with you, they join you."
Anne Clark, Former Head of School of Boston Arts Academy
-
COST
$114 million
-
SIZE
154,000 SF
-
SCOPE
Programming, Architecture, Interior Design, Construction Administration
The Boston Arts Academy (BAA) is Boston’s only public high school for the performing and visual arts. Located next to historic Fenway Park, the school provides students from Boston’s diverse neighborhoods – 91% of them identify as people of color – with a comprehensive learning experience and special focus on theatre, dance, music, visual arts, and fashion technology. Designed in conjunction with Perkins Eastman, the new 154,000-SF state-of-the-art school is also an artistic laboratory and a beacon for academic innovation.
The balcony level lobby of the proscenium theater doubles as a gallery, a blank canvas for display of student creations. The gallery overlooks the monumental gathering stair and lobby stage where impromptu student performances are encouraged, fostering interaction between the different art forms. The project is LEED Gold Certified.
PERFORMANCE
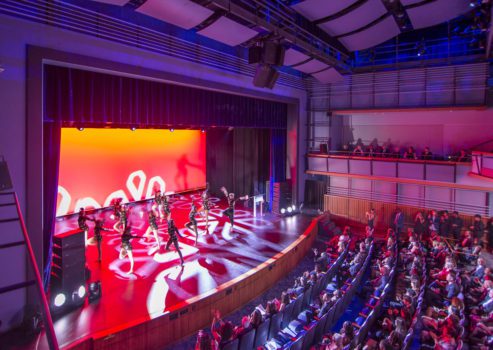
The auditorium is Boston’s only teaching and fully accessible 500-seat theatre, inclusive of technical spaces above the audience. Featuring a proscenium stage, it was designed to be a teaching tool not only for aspiring artists, but also for students to learn every aspect of managing a performance. Accordingly, it celebrates the technical components of a theater production by intentionally displaying the cables, controls, lighting, and catwalks. The design includes ADA accessible catwalks at an interstitial floor level and provides direct access for every student to both the auditorium and the 150-seat black box theater control rooms.
The building also includes a multi-purpose recital hall on the top floor that can accommodate up to 60 performers and 100 audience members and opens onto a roof terrace that doubles as an outdoor classroom.
ACADEMIC
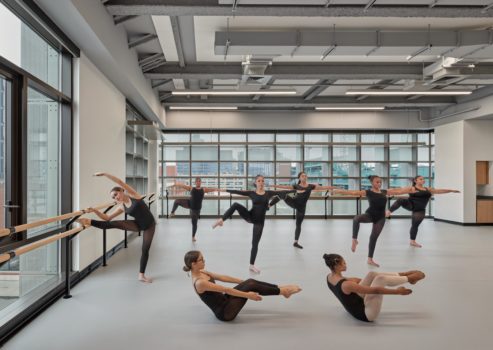
The school’s performing and visual arts disciplines are organized by floor in “academic neighborhoods”, with the theatre performance spaces on the ground and second levels; visual arts, fashion, and dance on the middle levels; and music on the top level. An additional STEAM Lab creates a collaborative space “for students to play, think, and create” across disciplinary boundaries while keeping art central to learning.
