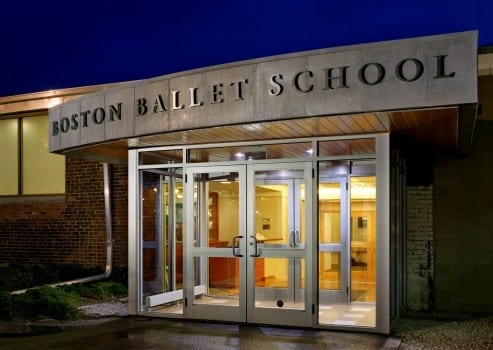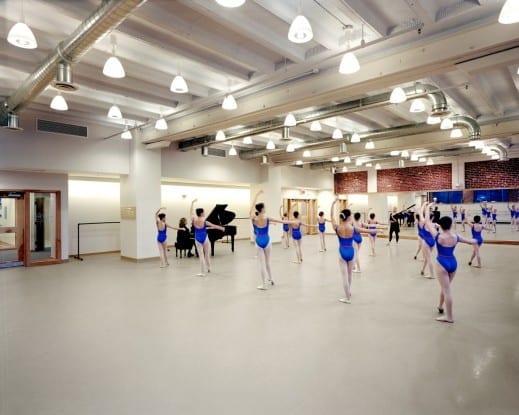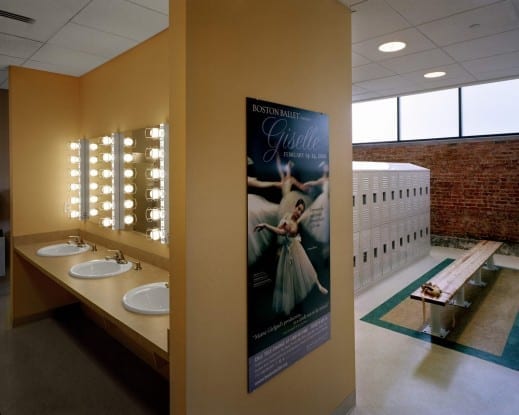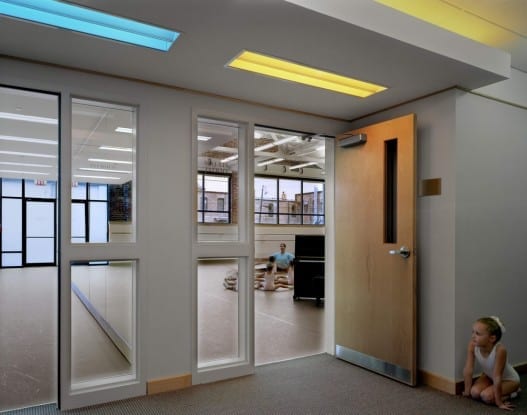Functional flow + aligning learning + representing the art within
"I love the lines and beautiful flow of this wonderful building. Thank you for creating it for us."
Carolyn Eaton, Principal, Boston Ballet School
-
COST
$1.2 million
-
SIZE
16,000 SF
-
SCOPE
Architecture, Interior Design, Construction Administration
Wilson Butler Architects created the new home for The Boston Ballet School’s MetroWest campus in Newton, Massachusetts. A vacant Washington Street warehouse was transformed into a spacious 16,000 SF facility with five new dance studios, including the Grand Studio, designed for both instruction and performances. The project presented several challenges — how to create a welcoming rear entrance from the parking area, how to use the existing warehouse structure to create a bright and airy ambience for dance, and how to provide increased privacy among students, parents and the public. The team overcame these challenges and created an efficient, flexible and light-filled space where students and faculty love to be.
ACADEMIC

The project involved creating five new instructional dance studios, including a Grand Studio that is also used for student performances. In addition, Wilson Butler Architects provided dedicated student and faculty change rooms, organized administrative offices, and created a small retail opportunity in the parent waiting lounge.


