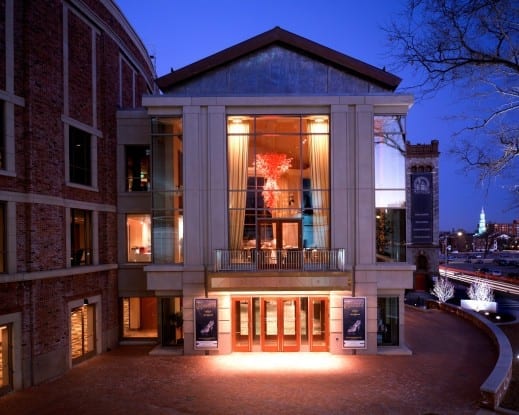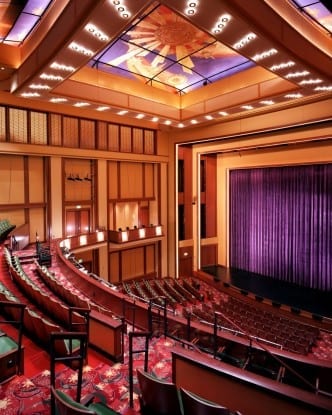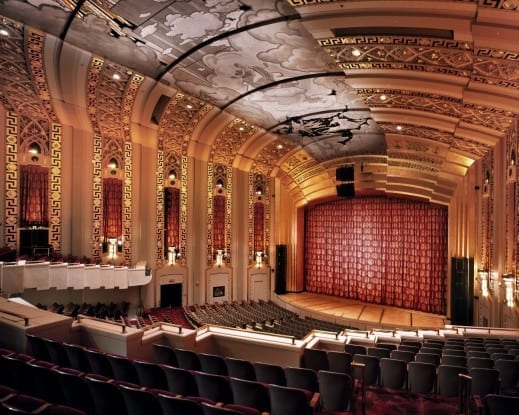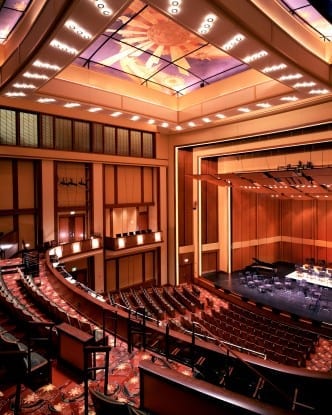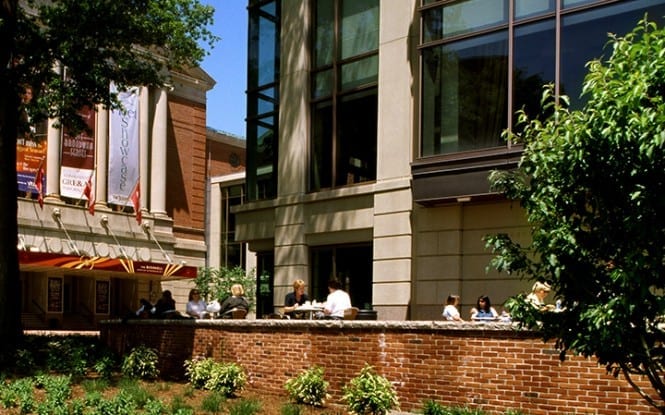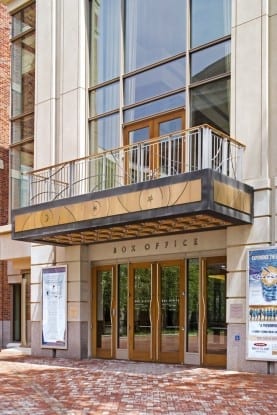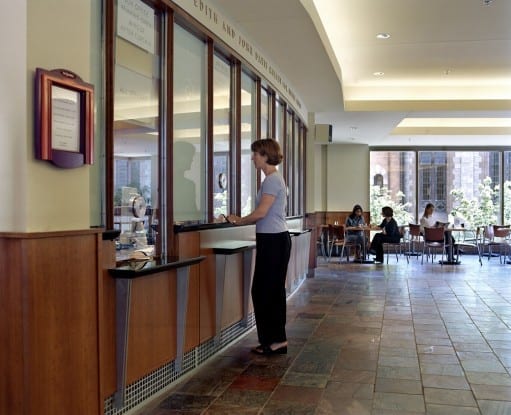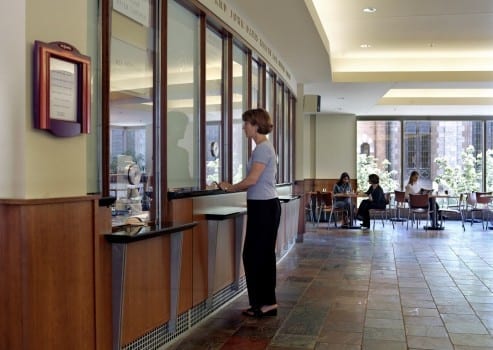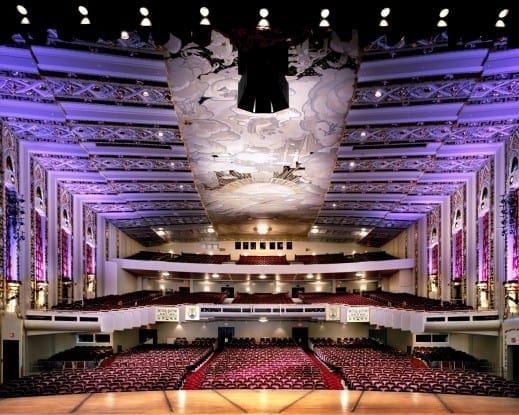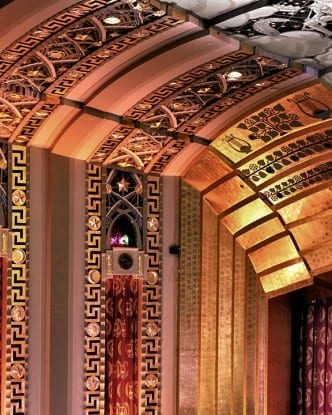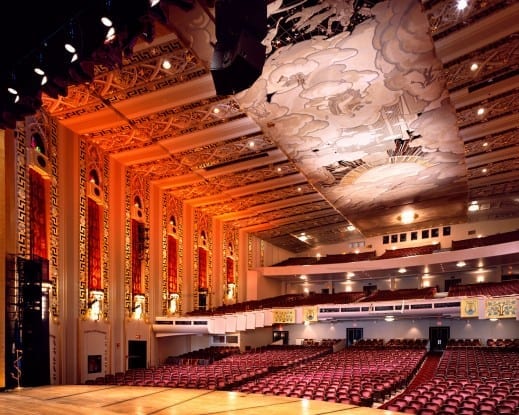Elegant mix of old and new + beacon for downtown revitalization + Award winning teamwork
"The Bushnell marches on into the 21st Century, a powerful mixture of the old and new promises to delight generations of theater goers in both historic and exciting new surroundings."
CT Business Magazine
-
COST
$34 million
-
SIZE
91,000 SF
-
SCOPE
Master Planning, Architecture, Interior Design, Construction Administration
To support The Bushnell in its ever growing role in the arts, Wilson Butler Architects guided them into becoming a leading player in Connecticut’s cultural life with the design of a 91,000 SF Maxwell M. and Ruth R. Belding Theater addition and the restoration of the 1930 historic gem Mortensen Hall. The new addition was built adjacent to the art-deco Mortensen Hall, one of the most beloved theaters in the country. The new 907-seat Belding Theater expansion and its accompanying staff and patron facilities have transformed the Bushnell into a Center for the Performing Arts.
PERFORMANCE
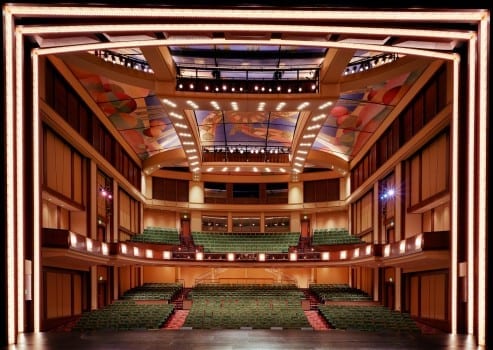
The multi-purpose 907 seat Maxwell M. and Ruth R. Belding Theater addition dramatically expands the Bushnell’s ability to present cultural and educational programming. Designed for theatre, ballet, opera and symphony, The Belding includes a ceiling mural, created by the Wilson Butler team along with Boston based artist James Piatt AIA. The ceiling creates a contemporary response to the adjacent Mortensen Hall’s art deco masterpiece. The performance hall also houses offices and educational facilities for the Bushnell’s youth programs.
Mortensen Hall, the original 2800-seat performance venue, is listed on the National Register of Historic Places a vital part of Hartford’s Elm Street Historic District. Its restoration, completed by Wilson Butler Architects in 2006, brings back to vibrant life its faded glory. The restoration work was completed in the summertime to avoid closing of the hall during performance seasons.
HISTORIC
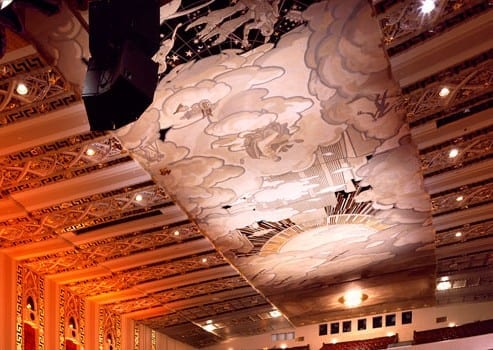
The Bushnell’s original venue, Mortensen Hall, had a Stanley McCandless colored light scheme, considered avant-garde in the 1930s. This was re-created and coordinated with a new lighting control system. From the careful renewal of its ceiling mural, historic plasterwork, gilding and painting, to new custom stage curtain and wall drapery and a carefully integrated fire protection system, the 1930s Mortensen glows again.
